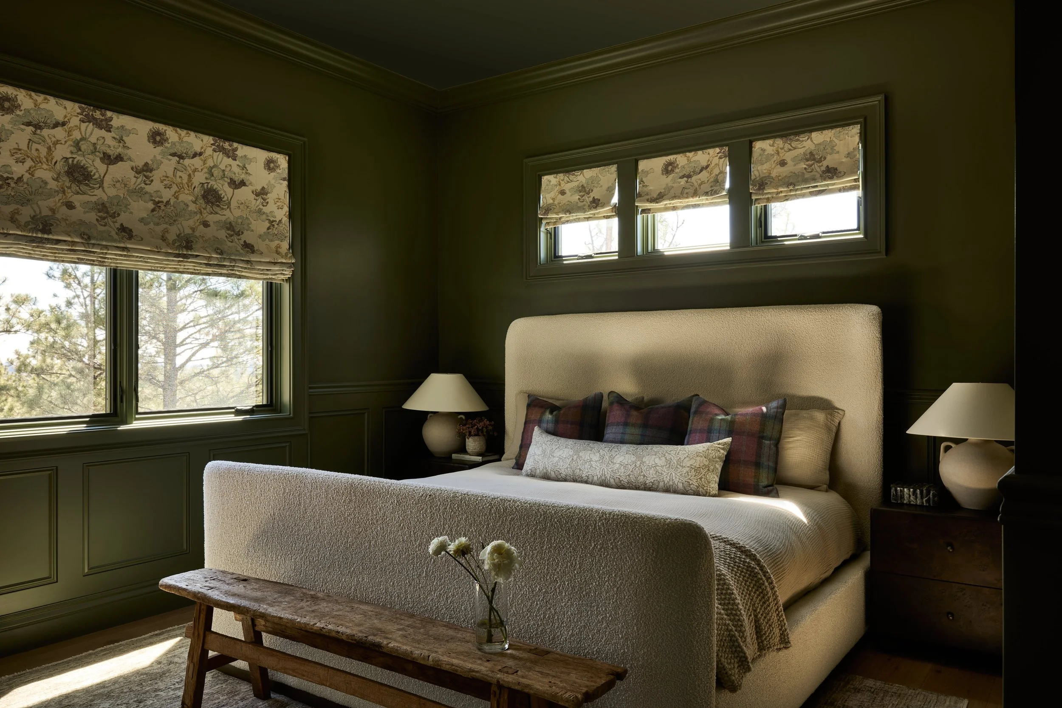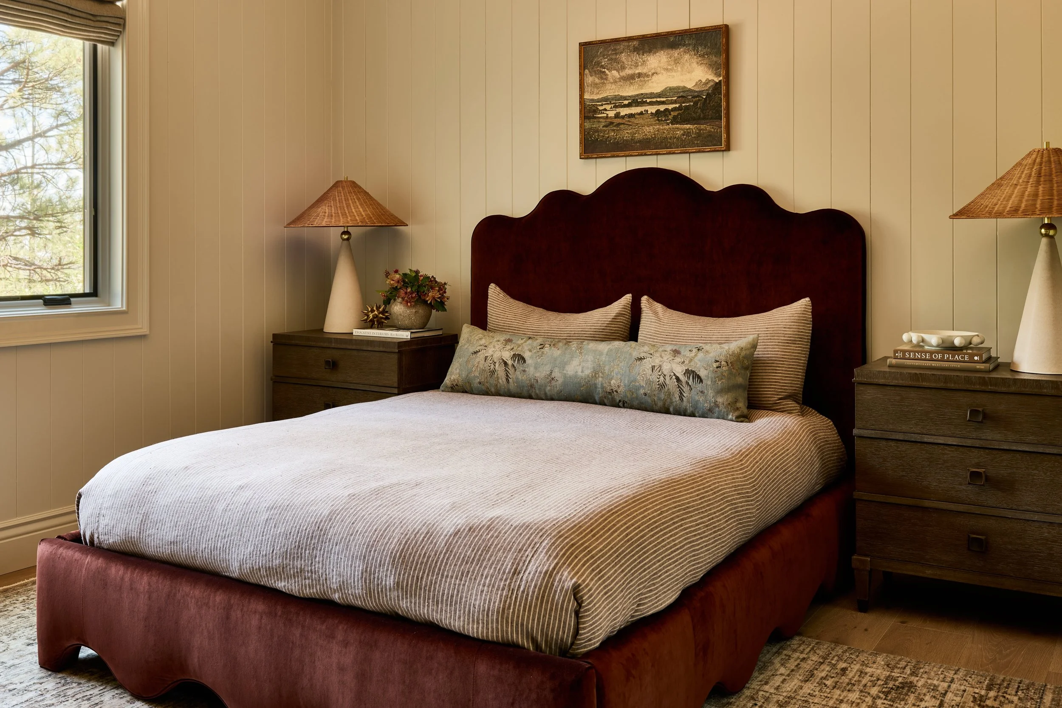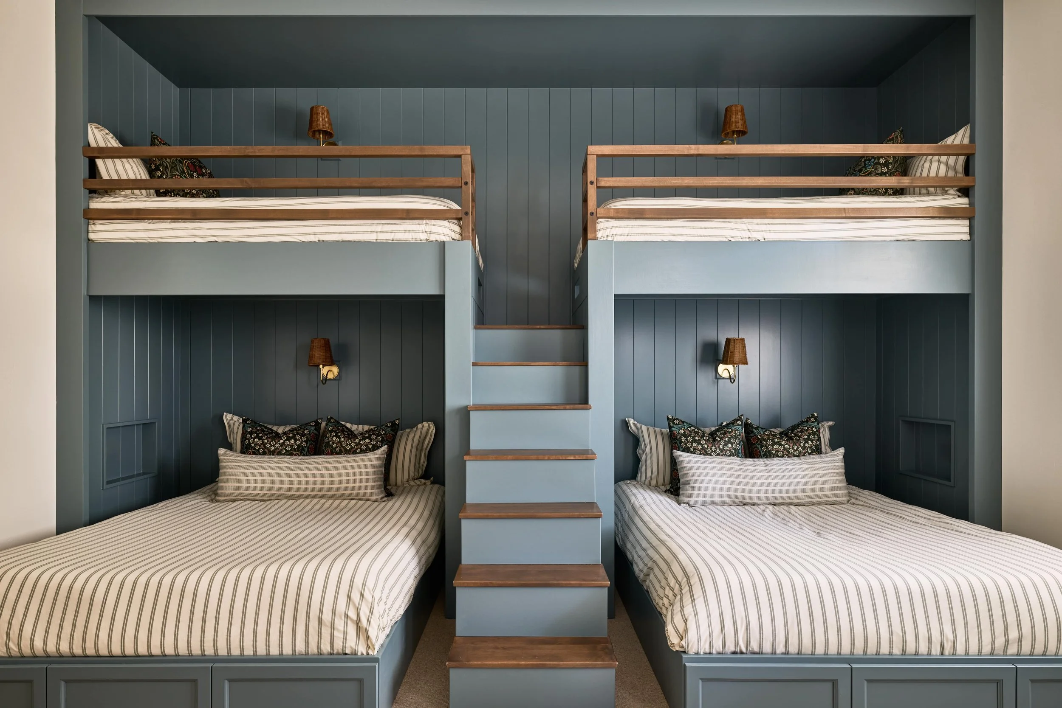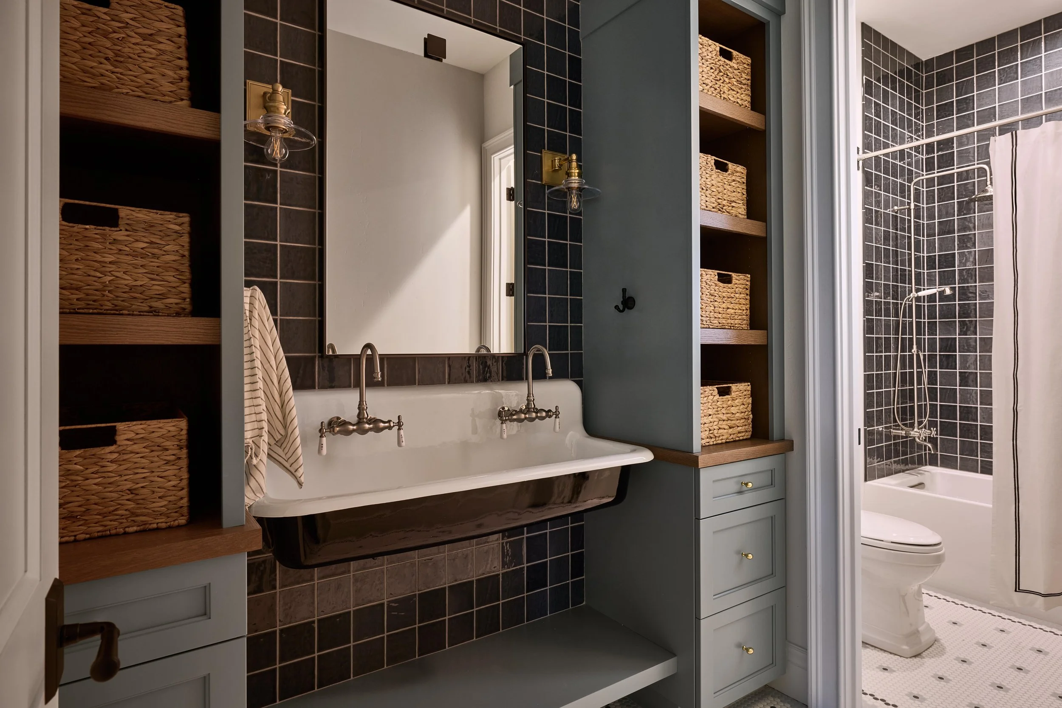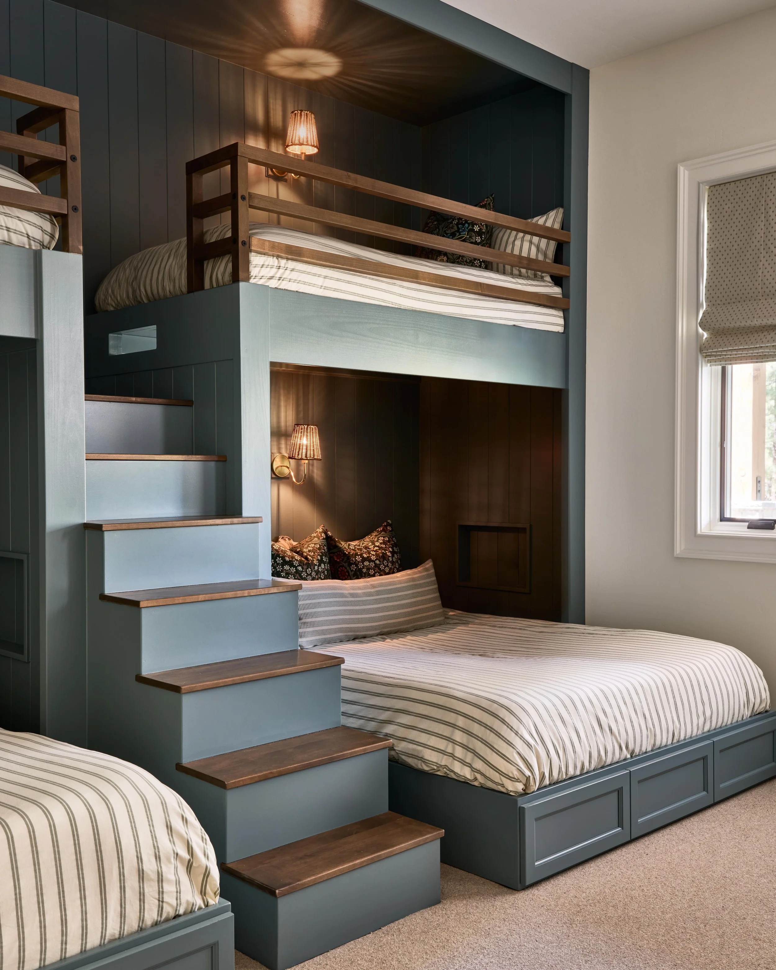The Guest Spaces + Suites | Flagstaff Ranch Project
We have made it to the final chapter of our Flagstaff Ranch reveal series. To close out the series, we are highlighting the guest spaces, including the basement living area and the guest bedrooms. If you’ve missed any of the earlier reveals, be sure to check them out below!
The Basement
The lower level of this home was designed to be a secondary entertainment area. Perfect for watching a movie, playing a game of poker, or sharing drinks with friends. Additionally, it acts as a guest quarters, complete with a bunk room and an additional bedroom. This allows visitors to enjoy their own private living area, separate from the primary suite upstairs.
We carried the calming palette of blues, creams, and browns from upstairs to keep the lower level feeling connected and serene. A plush sectional with contrasting leather welt pairs with a boucle ottoman to create the perfect spot for movie nights. The wet bar provides a bolder moment in a rich blue with plenty of storage.
The game table and striped, skirted chairs strike the perfect balance between comfortable and high-end, anchored by a rustic chandelier that ties back to the cabin feel of the home. The drapery panels finish the room beautifully, adding texture, warmth, and visual interest.
Junior Suite
Tucked just off the living room, this bedroom was designed as a retreat for our client’s mother. We chose a rich green paint color for the walls, layering in wainscoting and picture frame molding for added depth and texture. Custom floral shades bring the outdoors in, while a curved boucle bed adds light and contrast. Patterned pillows in plaid and floral add interest, complemented by dark burl wood nightstands and sculptural vessel lamps. A simple wood bench at the foot of the bed completes the space with both function and warmth.
In the bathroom, we carried the green trim and introduced a beautiful floral wallpaper for a touch of charm. Brass lighting and hardware mix seamlessly with polished nickel plumbing fixtures, adding depth and visual interest. Marble countertops and star-and-cross flooring bring a clean yet luxurious feel, grounding the space with timeless elegance.The shower design is simple yet refined, featuring ceramic wall tile framed with marble trim around the windows and niche.
Guest Bedroom
This bedroom is a dream. Vertical paneling in a warm gray color create a cozy yet elevated backdrop, while the custom scalloped red velvet bed steals the show. I fall more in love with this bed every time I see it! Muted burgundy striped bedding and a single floral lumbar keeps the look simple but adds texture and fun a pop of color. Funky rattan-shaded lamps and thoughtfully chosen art complete the space, tying every element together for a truly unforgettable room.
In the bathroom, we carried the deep red from the bedroom, drenching the cabinets and walls for a moody, character-filled space. Lighting above the mirrors and carefully placed art add visual interest, while vertical paneling and consistent color tie the two rooms together. Marble countertops and herringbone-patterned flooring bring a luxurious, refined touch.
Bunkroom + Bath
I love a good bunk room, and this one does not disappoint. Custom designed for the space, we chose vertical paneling for the the bed wall painted in a beautiful blue for a cozy yet elevated feel. Queen beds on the bottom and twins on top make it perfect for kids, adults, or an entire family. Wood accents in the railing and steps, charming sconces, and handy built-in niches with outlets add character and function. Striped bedding and playful pillows finish the look.
This bathroom is full of personality. A farmhouse sink anchors the space, paired with navy square ceramic wall tile and playful custom floral design in the penny tile. With plenty of storage, it’s as functional as it is fun. It’s the perfect guest bathroom.
From the cozy lower-level living area to the bunk room and its playful bath, every corner of these spaces were designed with both function and style in mind. Relaxing, entertaining, and hosting guests all feel effortless here, thanks to thoughtful details, layered textures, and cohesive finishes that tie the space together. It’s a level of the home that’s as inviting as it is beautiful, creating memories for family and friends alike.
We hope you’ve enjoyed this tour of the Flagstaff Ranch Project, from the entry and living areas to the bedrooms, bathrooms, and basement retreat. Each space was designed with intention, layering comfort, style, and personality throughout the home. Be sure to visit this page to explore the entire home in one seamless tour.
Xo,
Lexi
Contractor: Everest Construction
Photographer: John Woodcock


