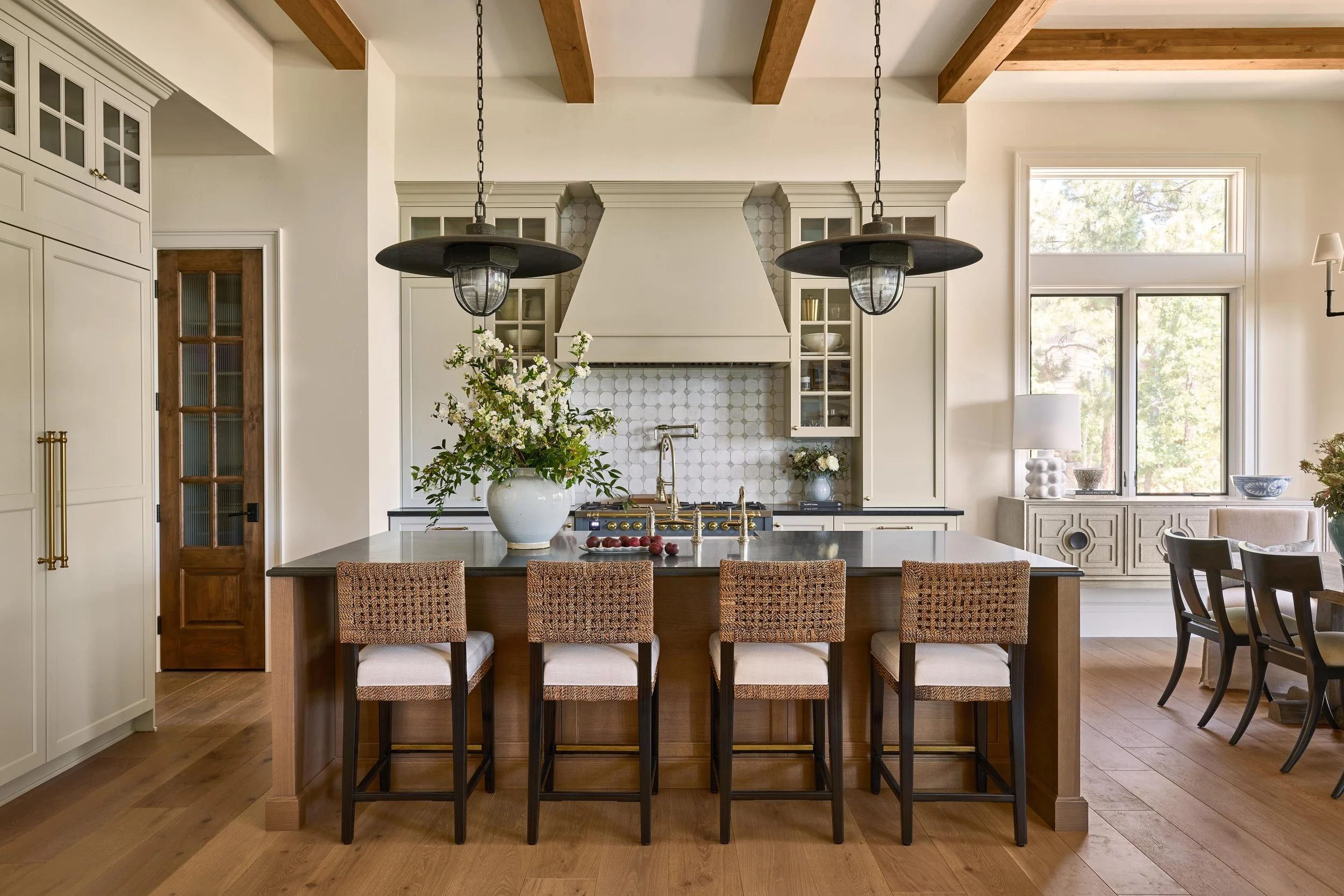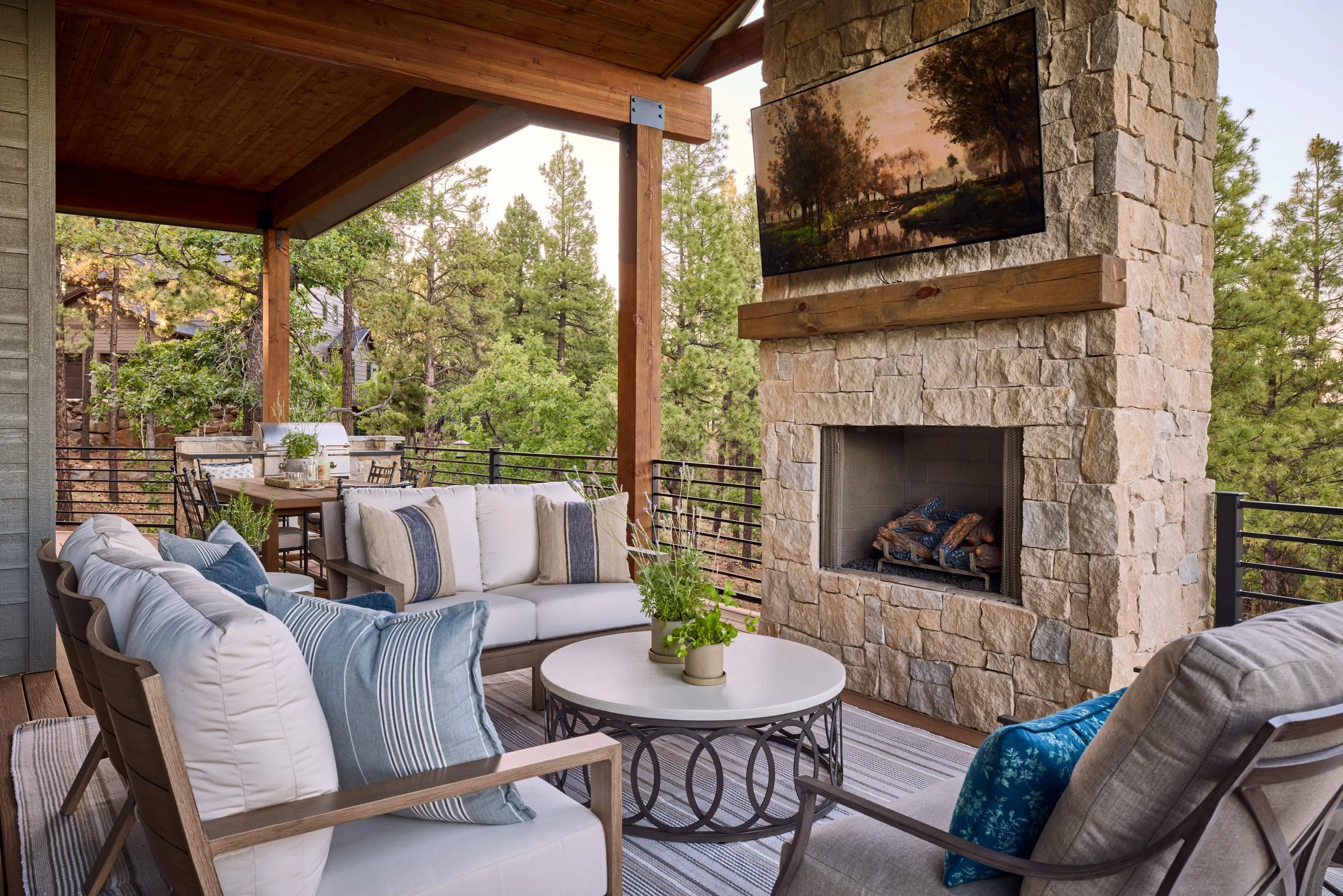The Heart of the Home: Kitchen, Dining, and Outdoor Living | Flagstaff Ranch Project
We are back and onto our second reveal of our beloved Flagstaff Ranch Project. If this is your first time seeing this home, you have to check out the first post about the exterior, entry, and living room. Those spaces are so beautiful and set the tone for the rest of the spaces. Check those out, here.
Today, I have the pleasure of showing you the kitchen, dining, and outdoor living area. The main living area of this home is made up of the living room, kitchen and dining with glass doors and large windows that allow you to see the beautiful view outside. I lovingly call this home a tree house because of how it’s nestled perfectly in the trees. It’s so relaxing and so so gorgeous. Let’s take a look around!
The Kitchen
In many designs, there is one piece, element, or color that inspires the rest of the design. In this space, it’s the gorgeous, oversized blue range. Our client was absolutely in love and luckily for me, I was dying to use that exact color in a project…so it was meant to be. Since our color palette of the main living areas was lots of browns, blues, creams, and wood tones…this range acts as one of the main focal points of the space.
These spaces were created for hosting. Our clients love to have people over, entertain, and enjoy each other’s company. This big open space allows you to be apart of the action without feeling cut off. The intentional balance of feminine and rustic elements comes through again here, just like in the living room.
We wanted the range wall to feel grand so we went with an oversized hood which really helps make this wall the focal point of the space. We chose a feminine backsplash paired with soft greige cabinetry that ties the whole palette together. To maximize storage and create a clear stopping point, we brought some of the upper cabinets all the way down to the countertop. Rustic touches like the black iron pendants, wood island, farmhouse sink, and pantry door that mirrors the front entrance bring warmth and character.
On the left wall, every appliance has its place. The fridge, freezer, microwave, wine fridge, and even a built-in coffee maker are all seamlessly integrated into the cabinetry. This was a top priority for our clients, and we love how functional and effortless it feels. With its oversized island, custom features, and timeless beauty, this kitchen was truly designed for hosting.
Dining
This dining space is simple but elevated. Since it’s our client’s second home, they didn’t need a large dining area. We extended the living room beams into the kitchen an dining areas, and by switching the beam direction above the dining room we were able to better define each space. We combined blacks, creams, and warm wood tones to create an elegant and inviting look. Curves in the chairs, a refined sideboard, and a playful lamp add feminine touches, while the chandelier brings in a hint of rustic character.
Outdoor Living
Stepping outside, you are greeted with stunning views of greenery and the mountains. The space features a cozy sitting area and a dining area, perfect for hosting guests. The outdoor fireplace, with its limestone surround and wood mantle, sets the tone for the color palette. While the scenery is undoubtedly the star, we selected furniture that complements it beautifully. The color palette from inside carries through with soft blues, creams, and natural wood tones.
This outdoor space was designed for relaxation, entertaining, and simply being present.
And that wraps up the tour of the heart of the home. This is where everyone will gather, laugh, and make memories that last a lifetime. One of the best parts of our job is knowing that we get to create the backdrop for these special moments. Next up in our tour of this home, is the office, laundry room, and powder bath. You guys are not ready for these spaces. They are SO good.
Xo,
Lexi
Contractor: Everest Construction
Photographer: John Woodcock










