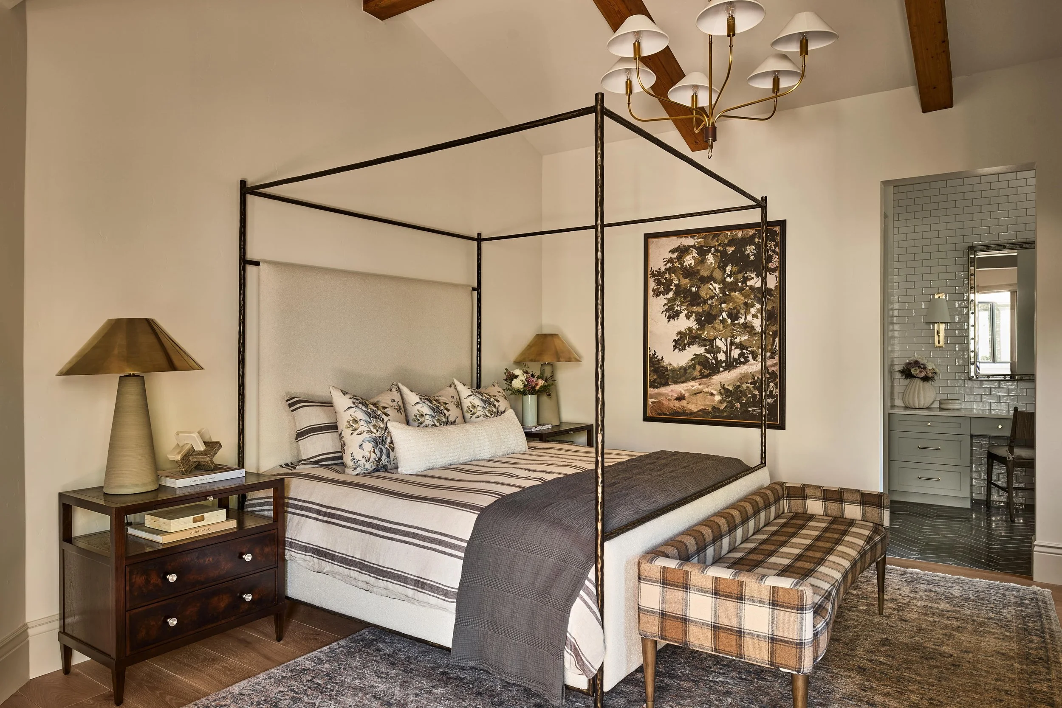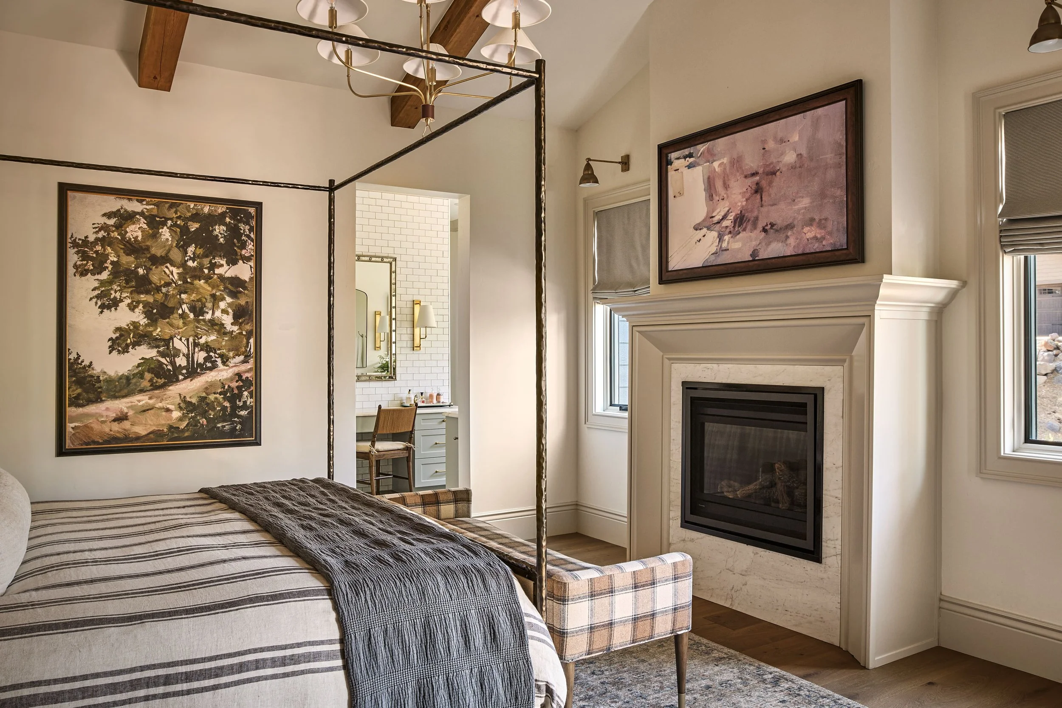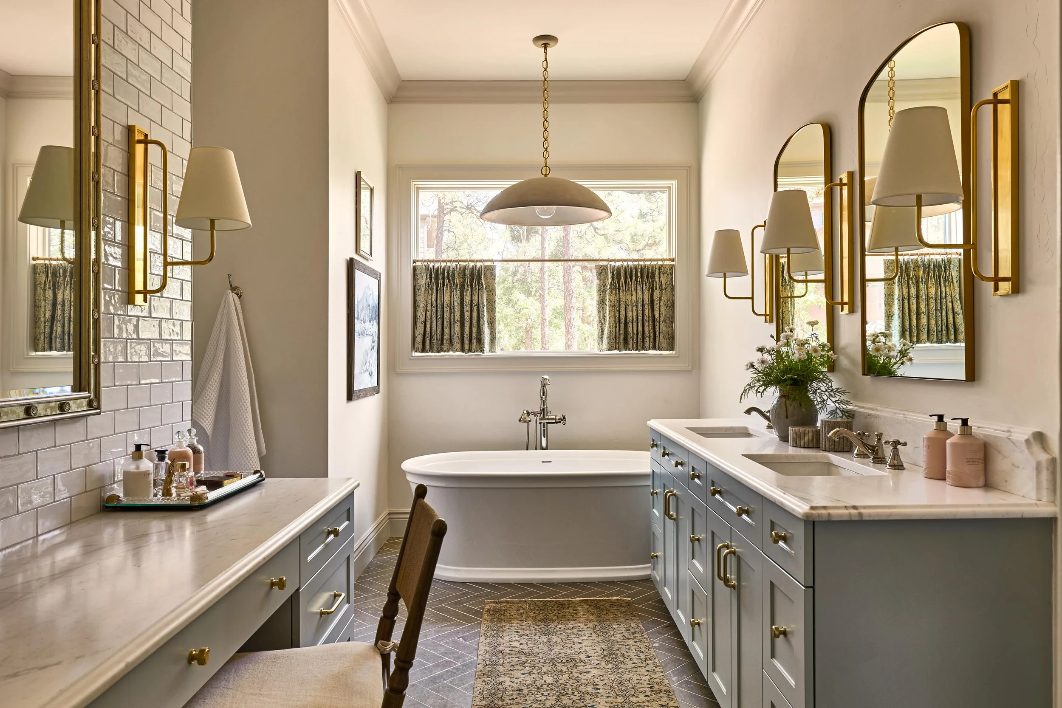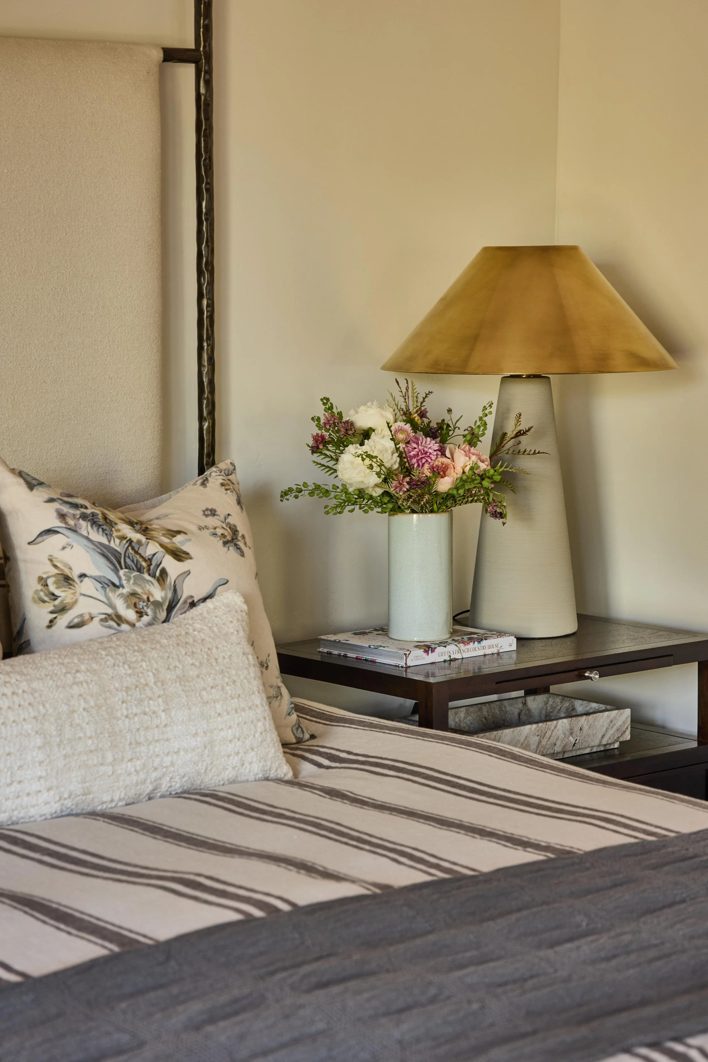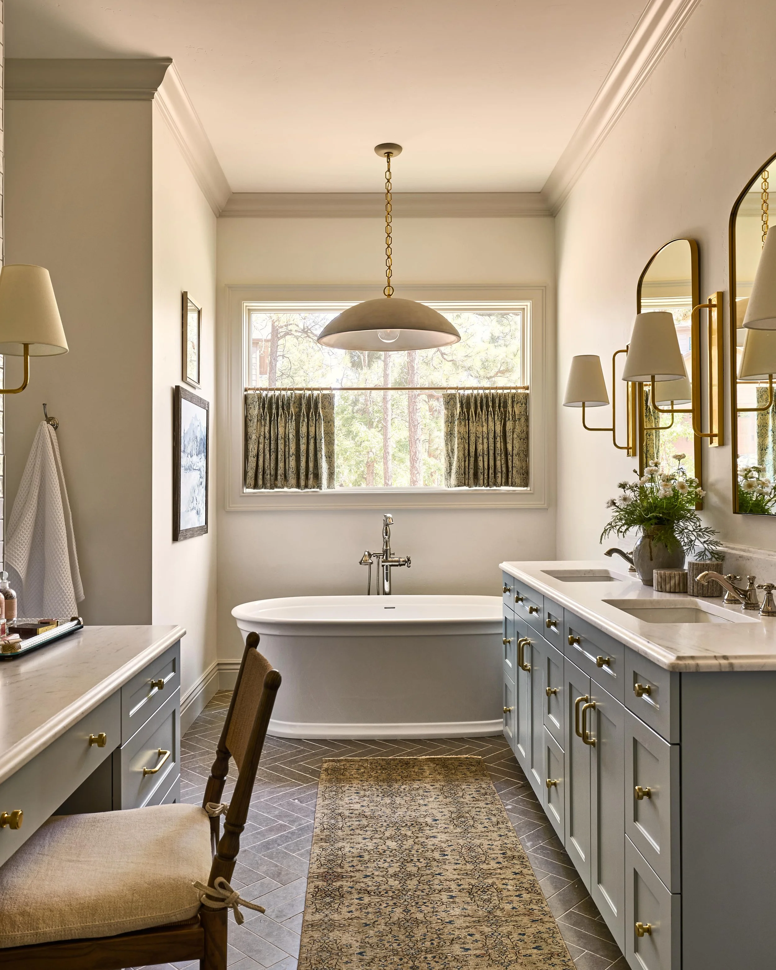Inside the Primary Suite | Flagstaff Ranch Project
We are onto our next part of our Flagstaff Ranch Project reveal and I am so excited to share the primary suite with you all. In case you missed the previous reveals, be sure to check those out before or after this one:
Without further ado, let’s step inside the gorgeous primary suite!
The Primary Bedroom
Imagine a long travel day ending in this room. It greets you with a calming palette, natural textures, and layers of cozy fabrics. When we designed this space, our priority was comfort, making sure every detail contributed to a room that feels both restful and inviting. The black iron canopy bed with its boucle headboard is the perfect example of sophistication paired with ease.
Patterns play beautifully here. A vintage inspired rug, striped bedding, a plaid bench, and floral pillows all work together, with the artwork on the wall pulling the color story together. The oversized fireplace anchors the space with its striking marble surround and custom trim mantle that echoes the rest of the room. The wood beams tie the room back to the overall design of the home and add a warmth that makes the space feel complete.
For lighting, we introduced these funky table lamps that bring in a touch of playfulness. The lamps, chandelier and sconces above the windows add layers of mood lighting for the evenings. The custom striped roman shades and draperies on the sliding glass door add more beauty but also privacy. The doors (located behind the camera in the image below) open to a deck with sweeping views of the pine trees, a view that makes every morning feel like a retreat.
What. A. Dream.
The Primary Bathroom
When you step into this space, you immediately feel your shoulders drop. The design carries a quiet elegance, blending soothing colors, natural textures, and a warmth that makes it both high-end and cozy. That’s what good design is all about.
This room also proves that gray is far from outdated—you just have to know how to use it. We carried over the contrasting trim from the bedroom, then layered in a limestone herringbone tile floor with a contrasting grout for depth and detail. The runner in front of the double vanity adds visual interest with its texture and color. The make-up vanity is another standout, with its finishes echoing the shower tile for a subtle touch of texture. Brass accents on the mirrors, lighting, and hardware pair seamlessly with polished nickel plumbing fixtures, making this bathroom a true masterclass in mixing metals.
And of course, the freestanding tub is the crown jewel. Cafe curtains soften the window above, while a sculptural concrete pendant hangs overhead. Just two pieces of art complete the room, keeping the styling intentional. Not too much, not too little.
Now picture it: sinking into that tub on a snowy winter day, gazing out at the trees, then wrapping up in something cozy and moving to the bedroom fireplace. Absolute bliss.
Both spaces show how thoughtful design can transform a home into a retreat. From the layered textures and patterns to the careful mix of materials and finishes, every detail was chosen to create rooms that feel luxurious and welcoming. Whether soaking in the freestanding tub, sinking into bed, or enjoying the morning light through pine-lined windows, these rooms are a reminder that true design is about how a space makes you feel.
Contractor: Everest Construction
Photographer: John Woodcock
