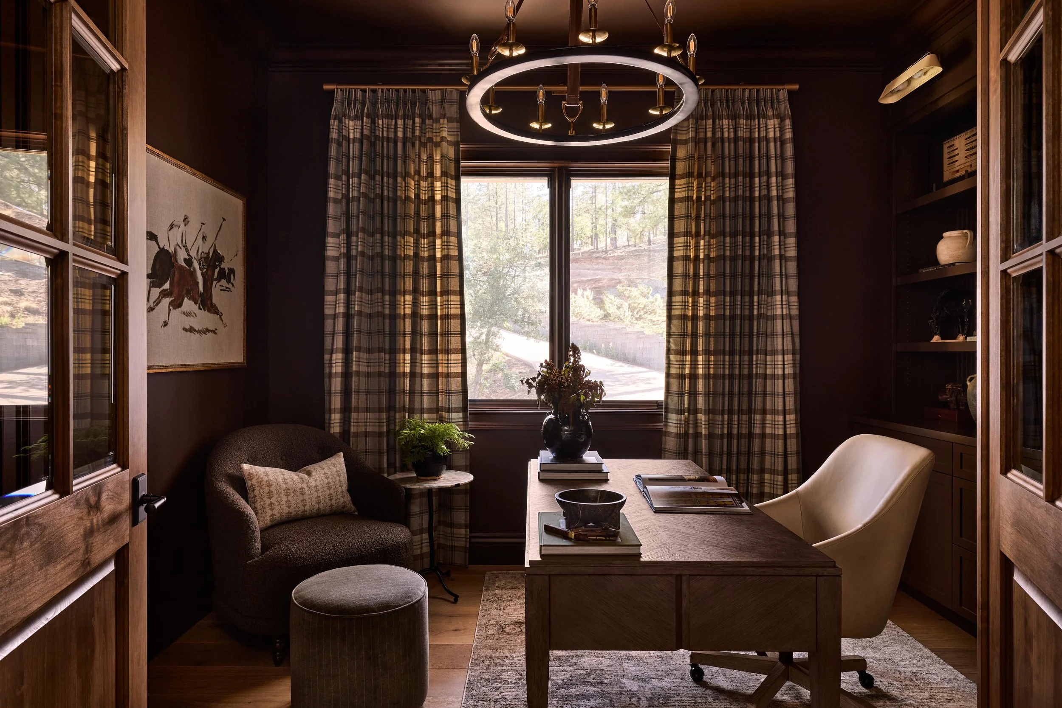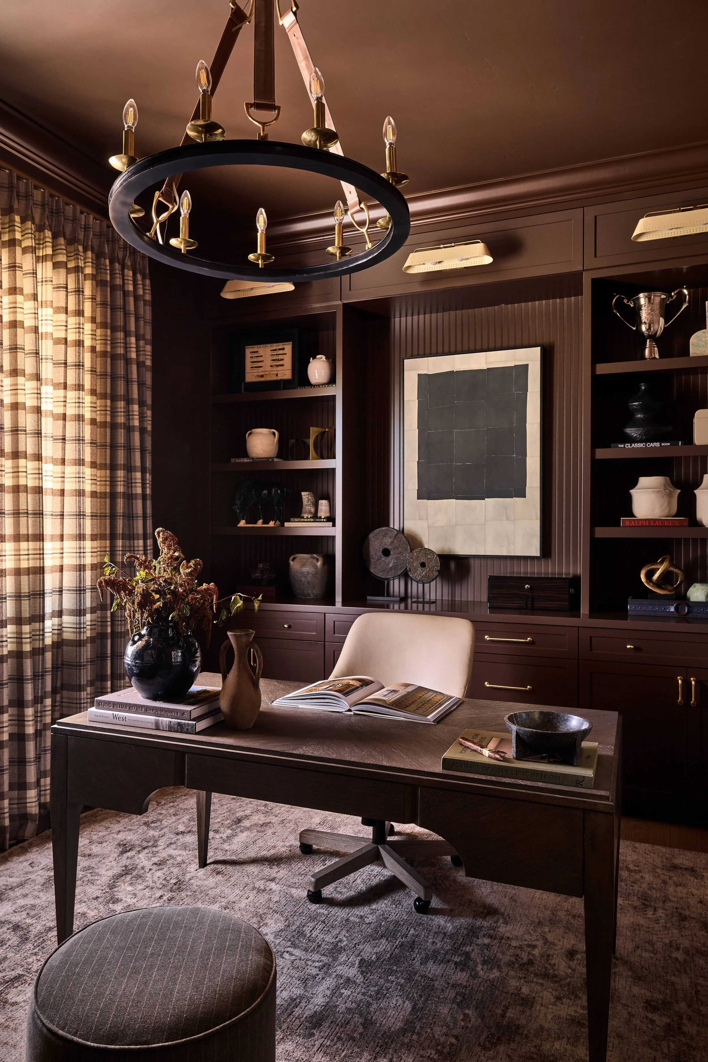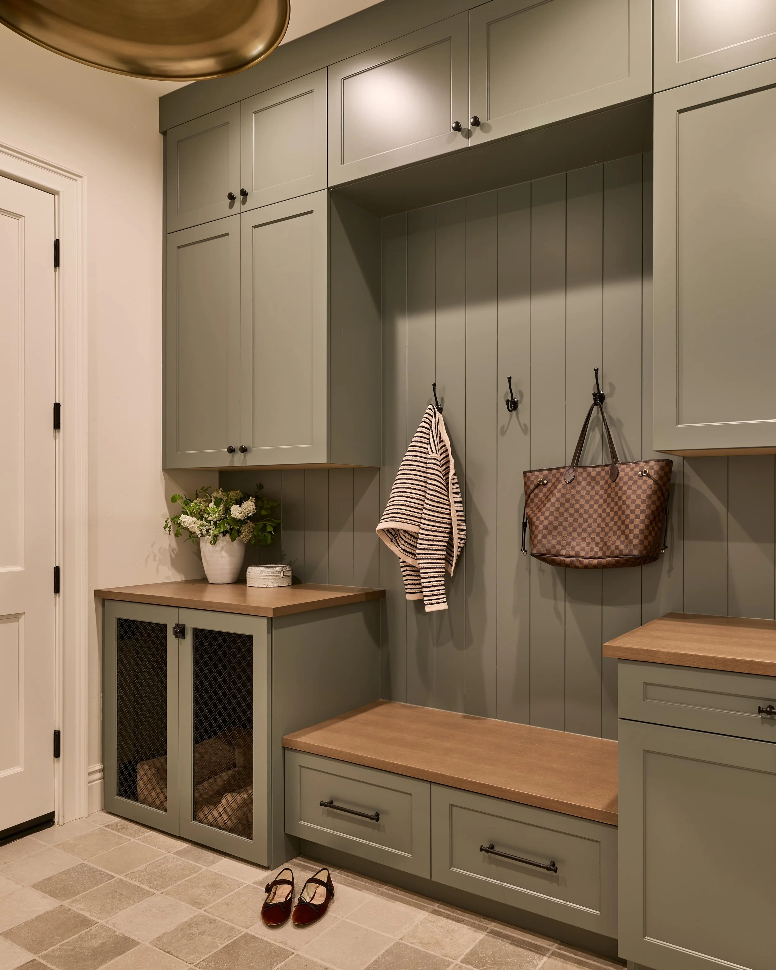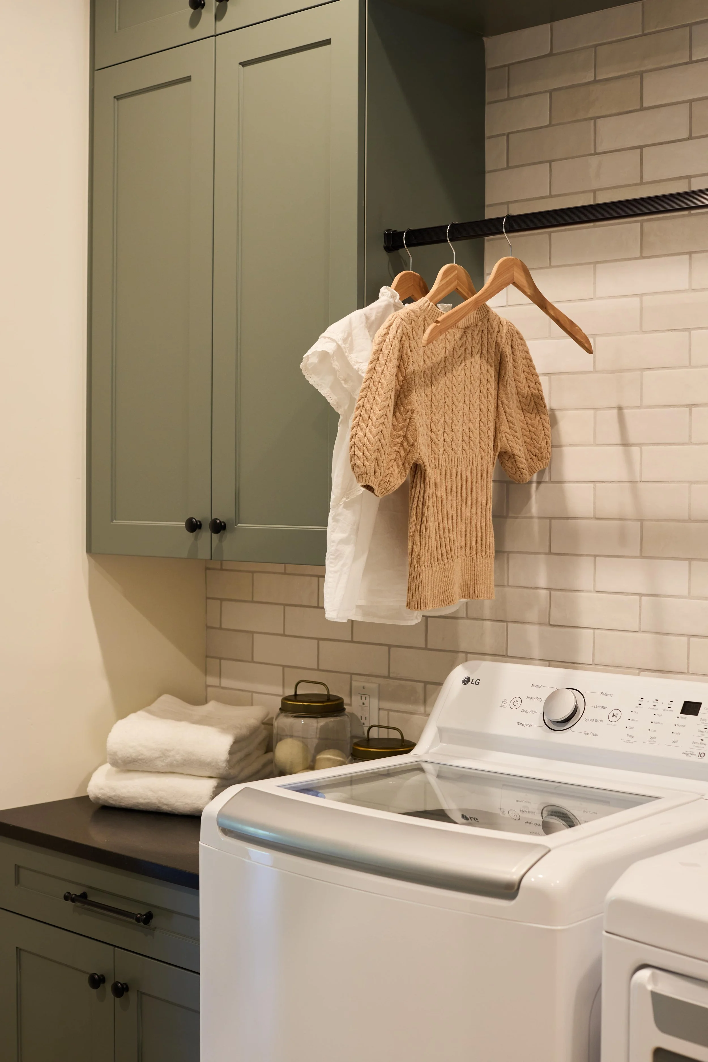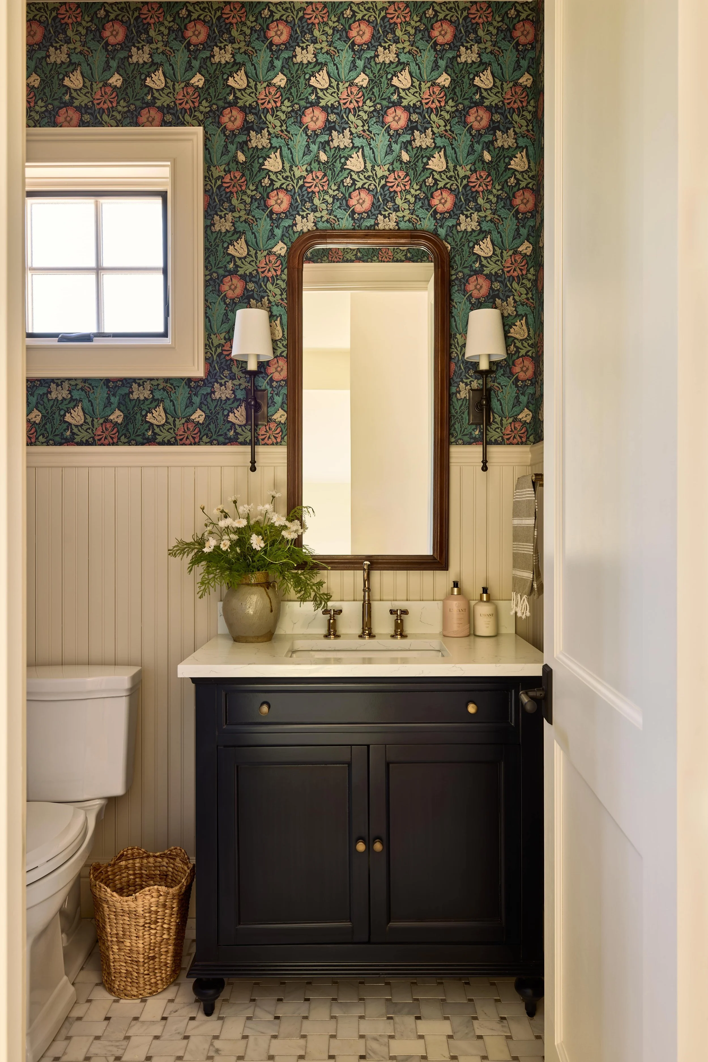The Joy of Beautiful Spaces: The Office, Laundry Room + Powder Bath | Flagstaff Ranch Project
It’s part three of our Flagstaff Ranch Project reveal! Today’s spaces are the definition of adding beauty to spaces that are otherwise just for function: the office, laundry, and powder bath. If you missed it, check out the first two parts of this project reveal!
The Office
Our clients love spending time here no matter the season, which means an office was a must for the husband. So we designed a dedicated office that truly reflects his style and needs. Although the room is located in the a hallway, we wanted it to remain visible, so we incorporated double doors with windows. This allows the room’s design to shine even when closed and lets his wife easily see if he’s busy which is a detail they both love.
I enjoyed focusing on masculine details with combining a Ralph Lauren and western aesthetic. This is reflected in the polo artwork, awesome leather chandelier, and intentionally styled built-ins. We drenched the space in a rich, deep brown and layered textures through plaid draperies, a boucle chair, and detailing behind the built-ins. The furniture is timeless and luxurious, yet approachable and comfortable. Our client told us that he was pleasantly surprised with his desk chair and that is was much more comfortable than he expected. We don’t sacrifice style for comfort around here!
The accessories really bring the design together in this space. We knew our client loves his bourbon and cigars so we incorporated those elements in the space with the cigar art, a bourbon coffee table book and his humidor. This office is a true reflection of our client, creating a space where he can work, relax, and feel completely at home.
Laundry Room
This space doubles as a laundry room and a mudroom as it’s right where you enter from the garage. For this room, we wanted it to be simple, functional, but still beautiful. It perfectly complements the rest of the home with it’s natural elements in the tile and wood countertops. We chose a beautiful green color for the cabinets, the same black granite from the kitchen, and brass details in the lighting and plumbing fixtures. We included hooks for easy hanging, a bench for putting on shoes, a rod for drying clothes, and plenty of storage throughout.
I saved the best detail for last: a dedicated area for their dog. It features a lockable cabinet with a wire mesh detailing so the dog can see what’s happening, perfectly sized for their bed, and even has an internal door that leads to the garage with a doggy door, giving their pup the freedom to go outside on their own.
This quaint but beautiful laundry room is perfect for our client’s needs.
Powder Bath
This room is proof that no matter the size, every space deserves the same level of attention and beauty. We chose a stunning floral wallpaper that ties into the rest of the home by incorporating the same colors used throughout. To balance the wallpaper’s intensity, we added wainscoting, and the small window brings in a refreshing touch of natural light. The navy blue vanity adds a traditional elegance, paired with the sconces flanking the beautiful wood-framed mirror. I also love the added texture of the basketweave marble floors.
As a full-service design firm, we handle everything for you. Down to sourcing toilet paper holders and trash cans. It might sound funny, but I love the texture this trash can adds to the space. It was the perfect finishing detail.
I hope you loved exploring these spaces as much as I loved bringing them to life!
Next up, we’re revealing the primary suite, and I can’t wait to show you the luxurious details and stunning design twists we’ve added. It’s one you definitely won’t want to miss!
Contractor: Everest Construction
Photographer: John Woodcock
