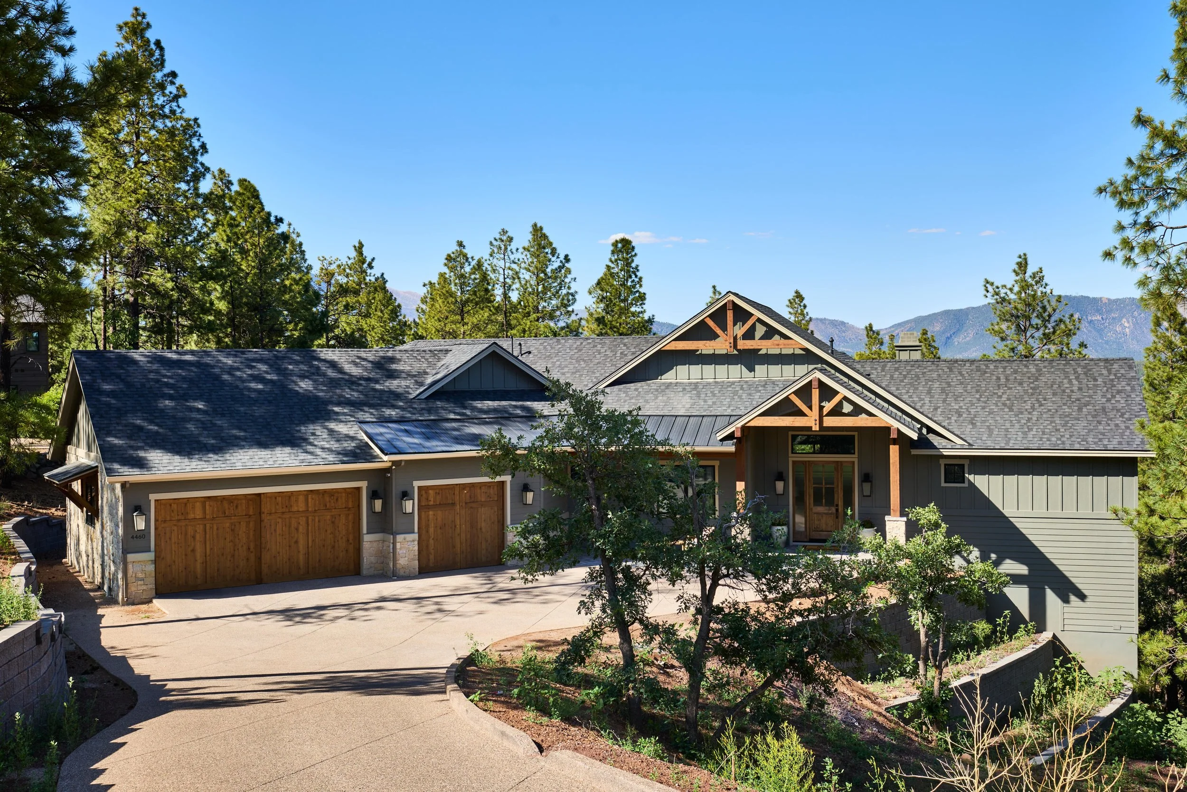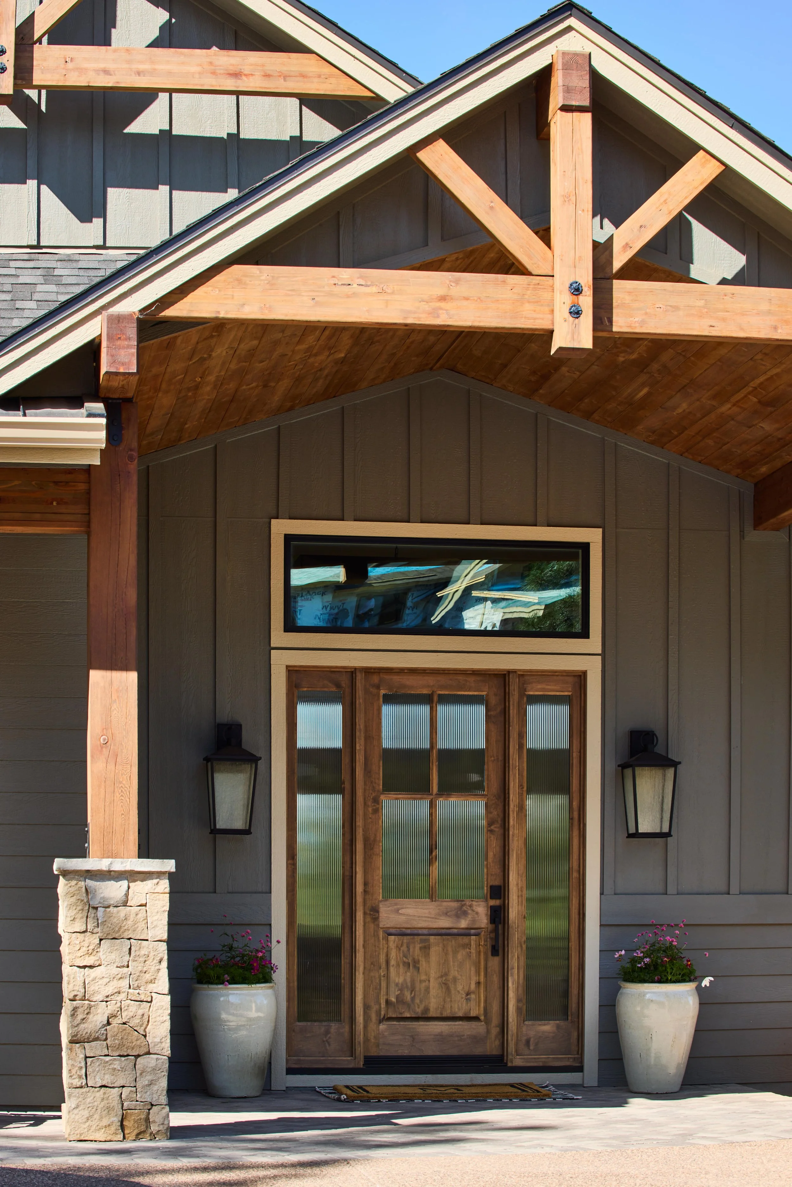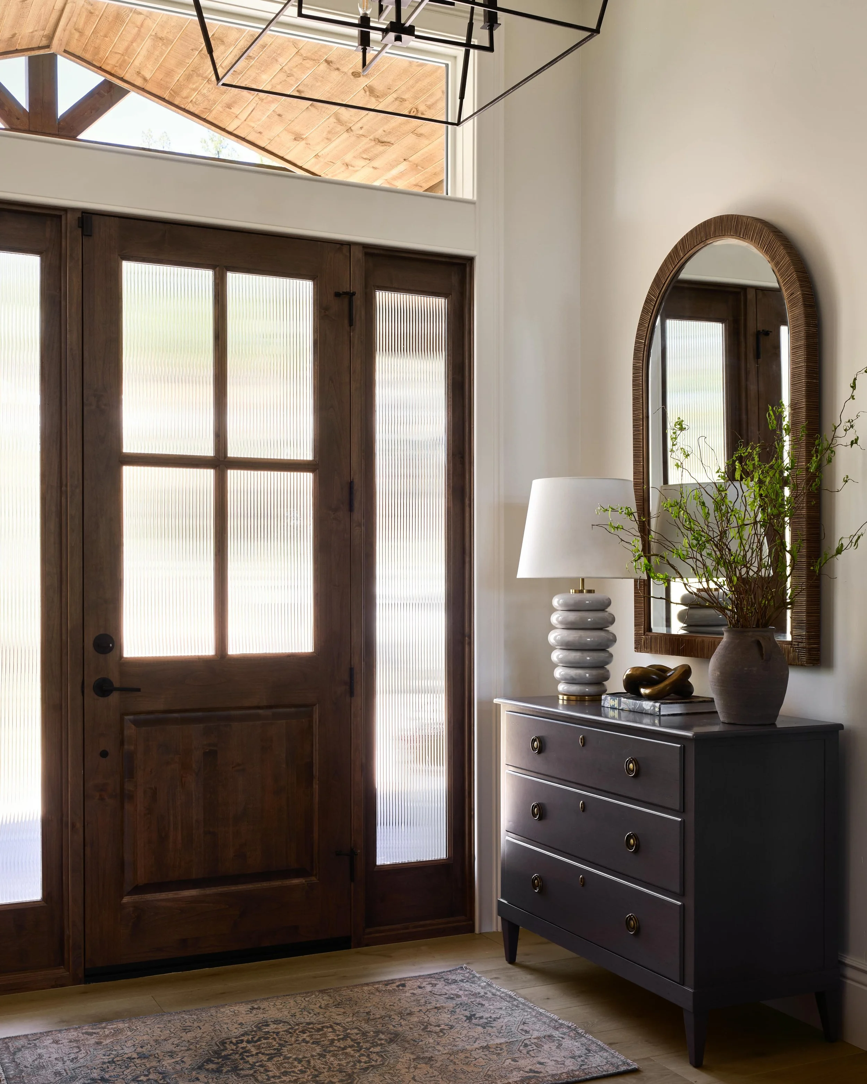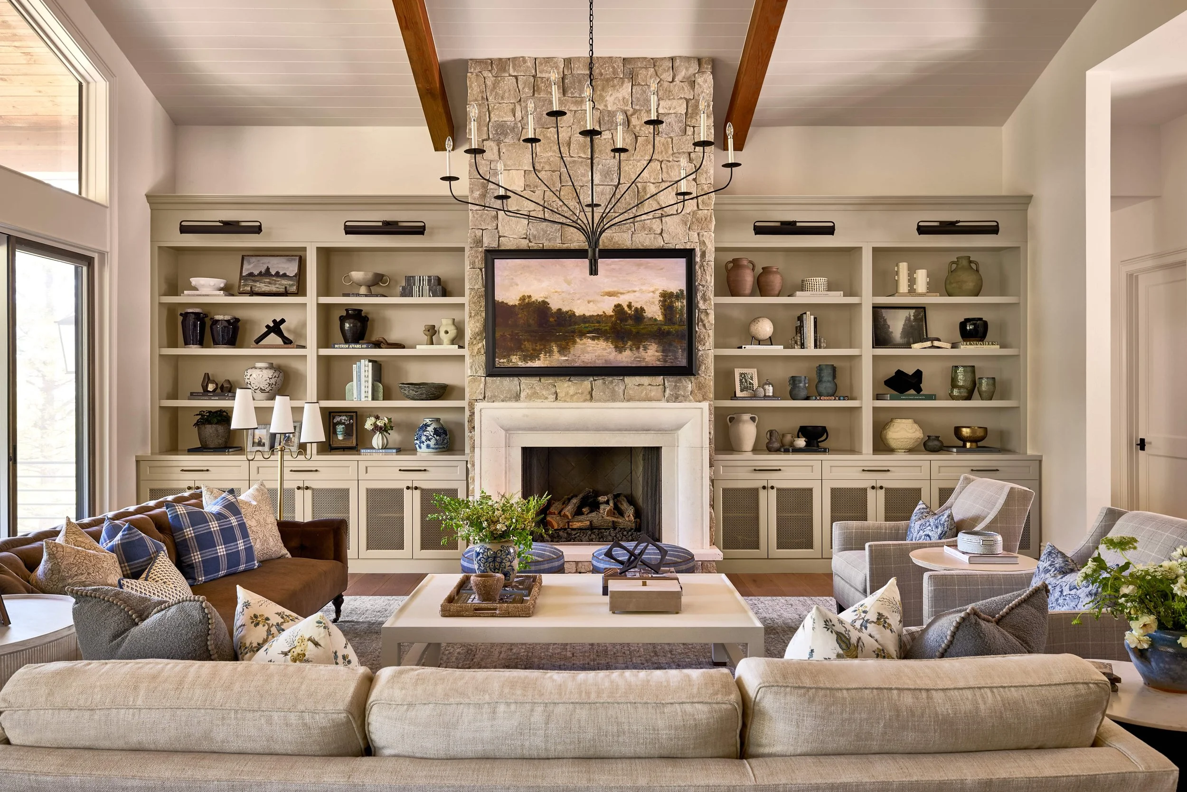Come Inside: The Exterior, Entry, + Living Room | Flagstaff Ranch Project
Nestled in the mountains and surrounded by pine trees, this mountain retreat serves as our client's second residence. They’ve been coming up to Flagstaff with their family for many years, and it’s their favorite place to be. They dreamed of building a home where they, their children, and hopefully future grandchildren could gather and spend time together. Today, that dream is a reality. They’re living in the trees, hosting friends and family, and soaking in the beauty of their forever home.
This home was designed and installed in just over a year, which is very rare for a new build. For the design, we chose a beautiful blend of feminine and traditional elements with that cabin-like feel you want in a Flagstaff home. You will see lots of florals, plaids, fun colors, and rustic elements. That push and pull of femininity and more rustic elements makes for a deeply personal and unique home. Our clients are so in love and so are we.
Today, we are talking about the spaces that welcome you into the home: the beautiful front exterior, the entry, and the living room which is as luxurious as it is cozy.
The Exterior
The front facade of this home features a gorgeous green color with a contrasting trim and gorgeous wood doors. We went with a reeded glass for the front door and a window above to allow natural light to pour in while still offering privacy. A gorgeous limestone is used throughout to create contrast while also marrying the exterior color and wood tones. To add some rustic charm, we went with classic lanterns for lighting. It was the perfect choice.
And now, the moment you all have been waiting for…let’s take a look inside!
The Entry
When you walk into the home, the first thing you will see is the living room. However, once the door shuts, you are greeted by a charming entry nook. We went for a combination of cozy but luxurious. The combination of colors, textures, and intentional lighting make this space feel like it wants you to kick your shoes off and stay awhile…and it does.
The Living Room
The Flagstaff Ranch living room is the epitome of this project’s design. That very intentional combination of feminine and traditional elements while still allowing a rustic, cozy feel to come through.
The built-ins and fireplace are the focal point of the space with it’s warm gray color and combination of traditional and rustic elements. The custom cabinetry and stone fireplace create this juxtaposition that adds character and opportunity for personal touches. I love how the stone on fireplace is the same as what was used outside. It really brings home that rustic feel of bringing the outside in.
The built-in styling follows this same contrast of combining luxurious pieces with natural elements and an earthy color palette. If you want to know my exact process for styling built-ins, watch this video.
When choosing furniture for our projects, we always prioritize how our clients will use the space. In this case, our clients love to host family and friends. So we chose pieces that would allow people to hang out, converse, and enjoy each other’s company. This room is full of custom furniture pieces with different shapes, textures, and fabrics which gives it that curated and high-end look. We have lots of blues, browns, creams, florals, and plaids. How many plaids is too many plaids? I’m not sure. But this room has the perfect amount.
My favorite items in the entire space are the scalloped ottomans. I just love the plaid we went with and that contrasting welt in a leather that adds that masculine touch. It’s seriously perfect.
One piece we especially love is the floor lamp by the brown sofa. It has a sweet story behind it. It was backordered and didn’t make it in time for install, which is not how we do things at LWD. We like to have every detail ready when install comes, but our client insisted this was the lamp and convinced us to wait. She was right. It’s absolutely darling and was worth the wait.
The final layer of any design is the styling. We spend hours pre-styling, which means we take your design and furniture plans and map out exactly which accessories we’ll use and how they’ll be placed before we even step on site. That way, when install day comes, we know exactly where everything goes. Efficiency is the name of the game. In this home, we layered in natural elements, earthy tones, and plenty of textures. Together, those details create the polished, designer look we all love.
The coffee table and console styling are perfect examples of this.
I love to describe my work as layered and this home perfectly encapsulates that. It’s all about the details and customizing every element for the client. I may have a distinct style, but no project will ever look the same. This one is unique to its location, our clients, and their wants and needs.
This is only the beginning of a very exciting tour. Up next, we are revealing the kitchen, dining nook, and back exterior. These spaces are to die for and I am so excited to share them with you all. If you want to be notified before anyone else when the next reveal is live, join our broadcast channel over on Instagram called “Design Lovers.”
See you this time next week?
Xoxo,
Lexi
Contractor: Everest Construction
Photographer: John Woodcock










