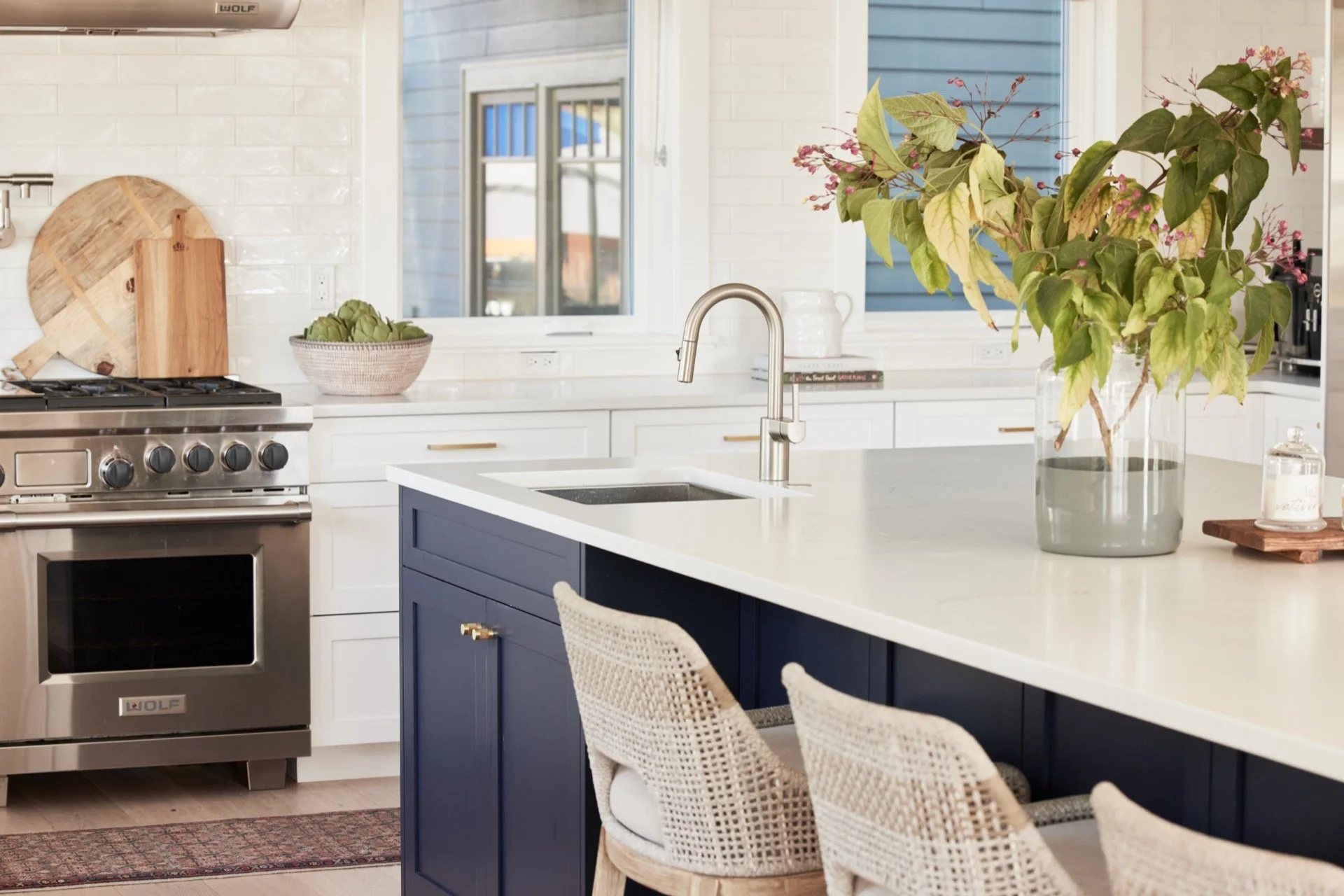Seattle Magnolia Project: Kitchen + Family Room
Today on the blog, we will be walking you through the bright and open kitchen and family room of our Seattle Magnolia project. Last week we shared the introduction of this project by leading you through the living room + family room. If you missed it, you can catch up on that post here.
As you enter the kitchen, you are immediately greeted by its gorgeous natural light and spacious floor plan, providing all the room for cooking and entertaining. Who wouldn't mind doing dishes with a view like that?! The builders chose to paint the island a contrasting navy color that perfectly balanced all of the white. Our goal was to add warmth and comfort. We did this by bringing in natural wood tones through the kitchen decor and quite literally bringing in nature by picking some stems from right outside their door to accompany the vases.
To finish the look, we chose these beautiful woven bar stools, comfortable for all guests -- and we can't forget about the deep red vintage looking rug runner right by the stove top. Adding that perfect final touch to compliment the other gorgeous details.
Next, we have the family room!
This room is just to the left of the kitchen and is typically a place you would put a breakfast table. Since the dining table is not far from here and the kitchen has a ton of seating our clients wanted to make this a cozy seat for people to sit as others are gathered in the kitchen. We wanted to get creative with the color palette here and decided to add moodier colors to offset all of the lighter tones. We began with the darker gray rug and opted to pair it with a black marble circular coffee table. Next we chose lighter, matching accent chairs while finishing the room with the gray sofa. We always add our personal LWD touch through the accent pillows which we displayed our signature 5 pillow look on the sofa here. We mixed different patterns and colors here that still embodies our modern coastal color palette.
Thank you for joining us for the kitchen and family room reveal. We're excited to continue walking you through this gorgeous Modern Northwestern home.
Photographer: John Woodcock










