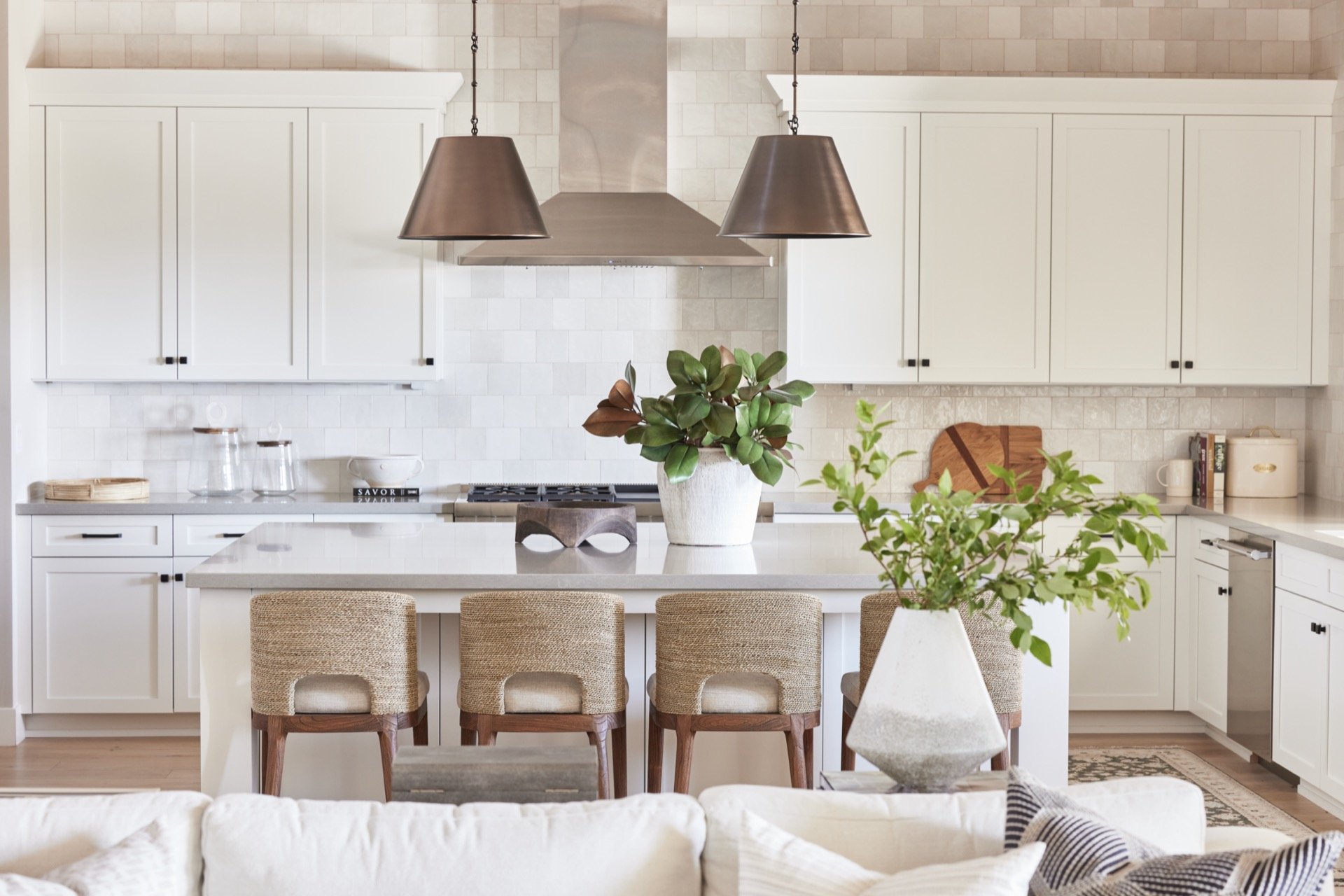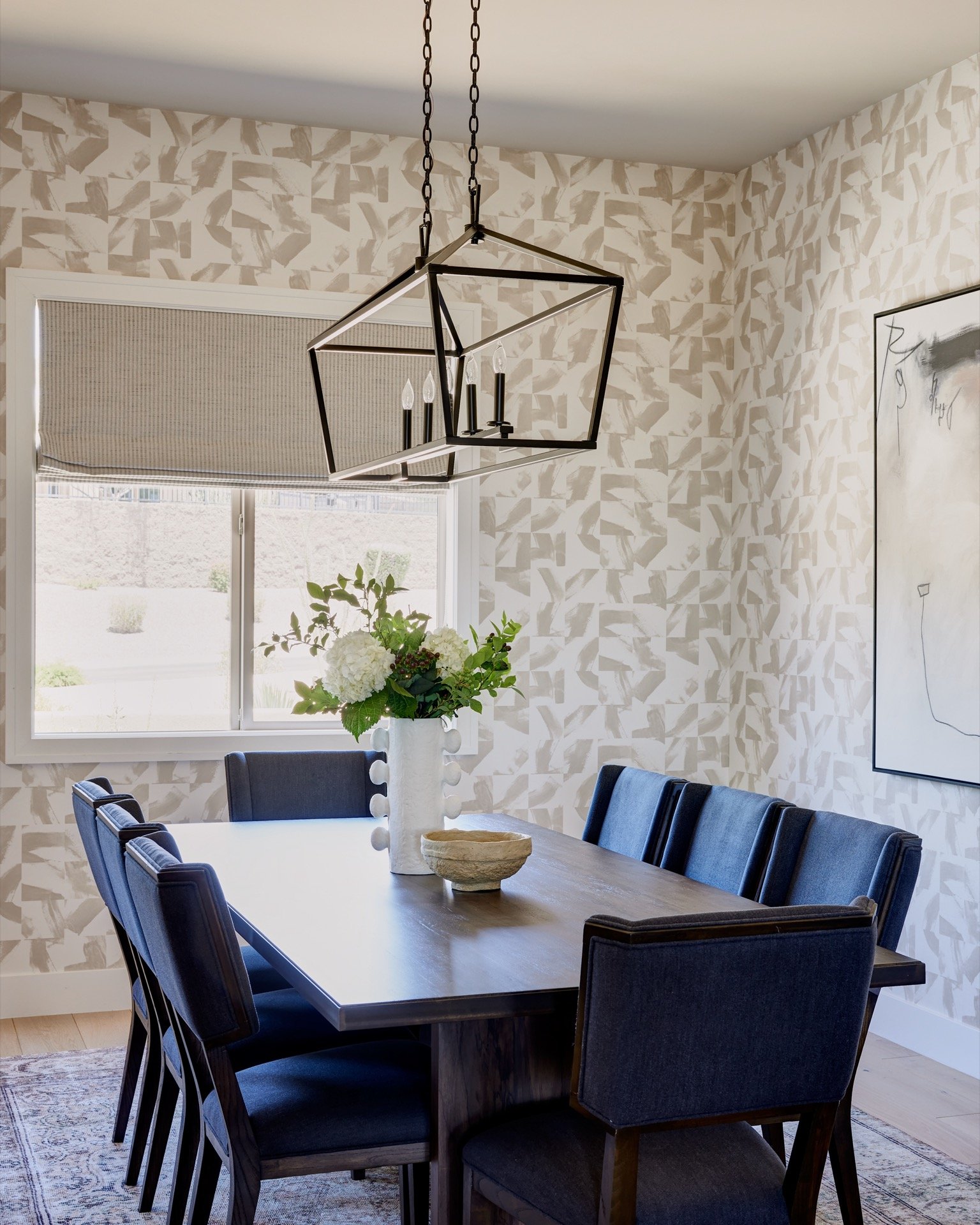Whisper Ridge Project: Kitchen + Dining Room Reveal
Today on the blog, we are continuing the reveal of our Whisper Ridge Project. Last week, we unveiled the welcoming living room, if you missed it, check it out here!
Now onto the heart of the home, the kitchen! As mentioned before, we were brought into this project after it was built, so our role was to make each space live up to its full potential and spare no detail. Originally, there was no backsplash, just a blank wall. I knew a simple tile with texture would look perfect in this kitchen. It offers just the right amount of cool + warm tones!
The counter stools were one of those decisions that allowed us to bring warmth and organic beauty to the kitchen. To complement the natural feel of the space, we decided to draw inspiration from the warm tones emanating from the backsplash. The backsplash itself became the anchor point for our design vision. We wanted the counter stools to seamlessly blend in with this aesthetic, and after some thorough searching, we discovered the perfect candidates. The woven backs were just the right amount of texture and the light wood offered the perfect touch of warmth we were looking for.
Wooden Handle Cutting Board | Vintage Bread Box
Moving on to the flooring, we introduced a vintage rug into the kitchen—a design element that is often overlooked in this space. We've always been passionate about vintage rugs for kitchens because they have a unique ability to evolve gracefully over time. Their worn-in look adds character and charm to the kitchen, and they're incredibly practical too because they can easily hide minor spills and stains. This rug not only served a functional purpose but also created a vintage moment in the space.
Faux Fern | Cement Flower Pot | Brooklyn Textured Bowl |Ava Footed Tray
We wanted the bar area to act as a natural extension to the kitchen, so we extended the backsplash! While maintaining this cohesive backdrop was essential, we also recognized the importance of introducing elements that would add depth and interest to the space. To achieve this, we turned to the color green.
We carefully selected items such as potted plants and decorative vases. These elements injected a refreshing burst of life and energy into the design. The greenery not only provided a pleasing contrast to the earthy palette but also brought the kitchen and bar area to life, literally and figuratively!
Next up, we have the dining room!
The inspiration for the entire design was the wallpaper. Selecting the wallpaper first, set the stage for us to easily choose a window treatment and art that complimented it. You'll notice that the art complimented the flow of energy with its overall neutral hue with hints of moody tones. Stepping back from the wall, we moved on to the dining table and chairs. The arts moodier tones allowed for a more natural selection of chairs that represented that same color palette. In doing so, it creates contrast and character.
Thanks for stopping by to see the reveal! We'll be continuing the Whisper Ridge project reveal next week with our final two rooms that you won't want to miss. Stay tuned!
Photographer: John C. Woodcock






