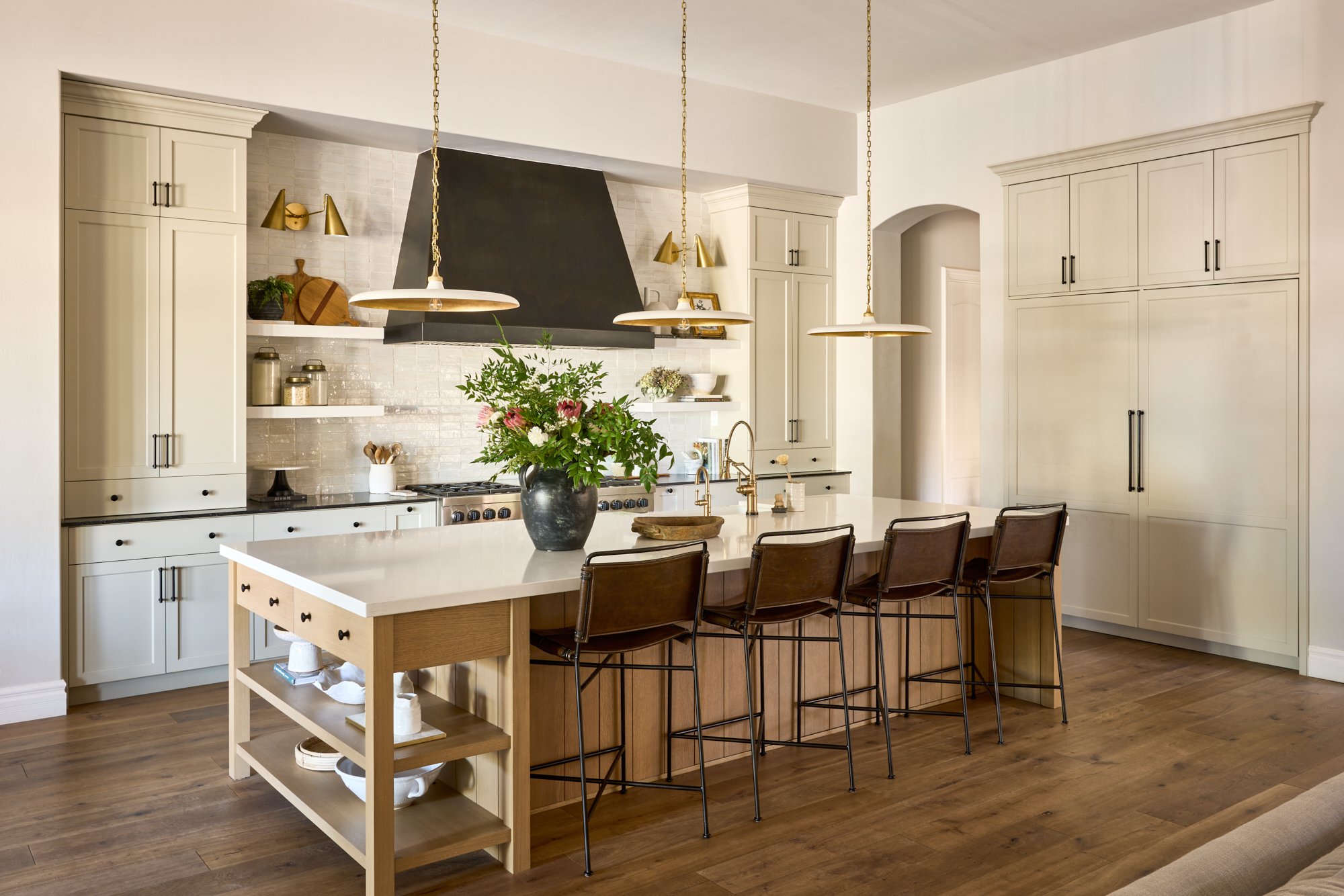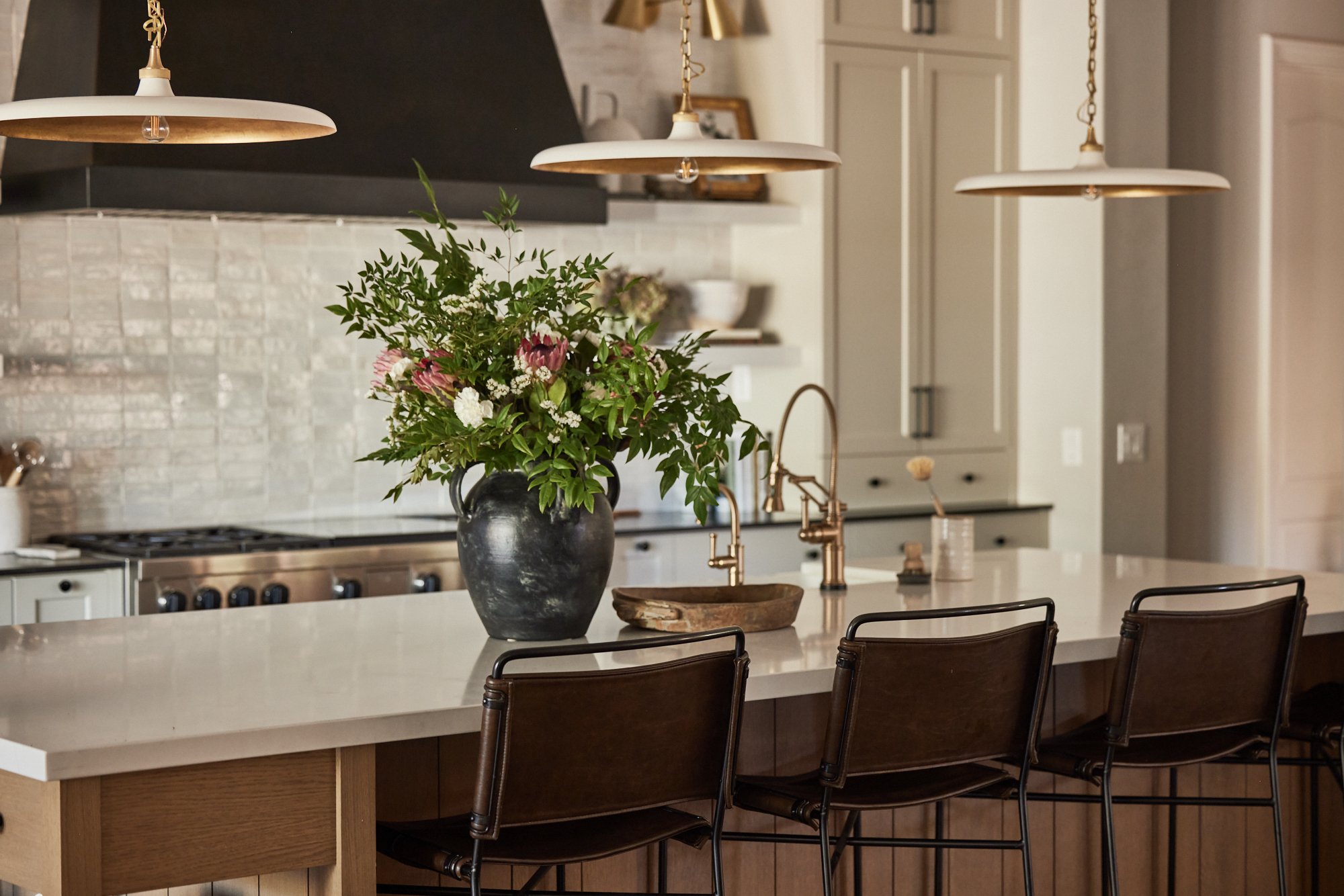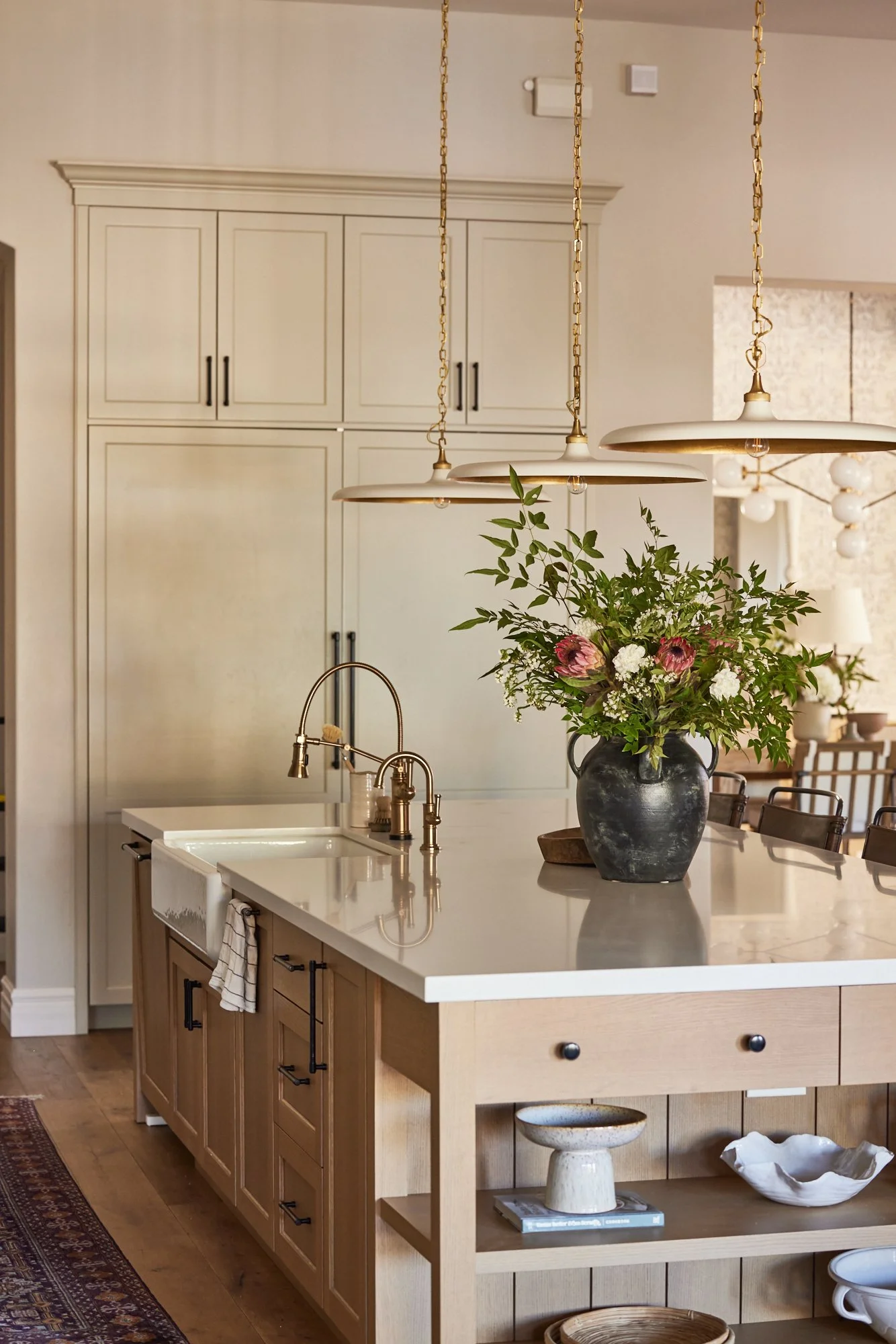The Crescent Way Kitchen + Breakfast Nook
It's project reveal time. My favorite. Let's dive in.
We are excited to reveal our latest design, the Crescent Way Project. This transformation has turned a once dark and dated kitchen and breakfast nook into a luxurious and cozy haven. The kitchen, previously lacking in both light and style, has been completely revitalized, combining modern elegance with the warmth and comfort that makes a house feel like a home.
Every design choice, from selecting materials to adding final touches, was made with the goal of creating a space that looks stunning, feels inviting, and functions perfectly for its owner. We’ve incorporated high-end finishes and thoughtful details to elevate the overall aesthetic while ensuring the space remains practical for everyday use.
The transformation of the Crescent Way kitchen and breakfast nook has been a delight to witness, and we’re thrilled to share the final results with you. In this blog post, we’ll dive into the details of the remodel, explore our styling choices, and share before-and-after photos to give you a full appreciation of the dramatic change. Let's discuss the details and take a closer look at this stunning transformation.
AFTER
BEFORE
Our client is a chef so we wanted to ensure that the kitchen is both beautiful, but also very functional as she comes up with new recipes. The design of this kitchen is all about creating visual interest with a mix of shapes and colors. The kitchen island, crafted from gorgeous white oak has open shelving on the end for easy access to serving pieces. The brass faucets add a touch of elegance, while the black hardware and contrasting countertops bring a modern edge.
The cabinets, painted in Drop Cloth by Farrow & Ball, have a cool-toned hue that complements the warm wood of the island beautifully. I love the way everything comes together here to create the heart of the home.
Now what exactly is adding to the luxury feel of this space? Notice how the cabinets are super tall. This not only provides ample storage but also makes the kitchen feel more grand. I love how these cabinets dominate the space without overwhelming it. The open shelves, metal range hood, and stunning tile wall add character, keeping the kitchen from feeling cramped. The entrance to the butler's pantry and the hallway feature gorgeous, subtle archways, adding another layer of character to the space.
Now for the grand finale: the flying saucer lights. These modern and funky pendant lights add the perfect finishing touch to this design. The gold and white colors not only look fabulous but also warm up the entire space. These lights take the kitchen from great to perfect, truly the cherry on top! How do you feel about the saucer lights? Yay or nay?
I styled the island with a large vase and flower arrangement...of course. Is it an LWD kitchen, without it? Alongside it, I added a wood tray. Both of these pieces add an interesting texture to the otherwise sleek and for lack of better word, plain, counter top. I also added a ceramic cup for dish washing supplies. A little bit goes a long way when styling a kitchen island.
The stools are more of an industrial style, with a combination of black metal and brown leather. I love how these add a touch of masculinity to the otherwise feminine design. The sleek black metal frames provide a striking contrast to the softer elements in the room, while the rich brown leather seats bring warmth and texture. This blend of materials creates a balanced look, combining the ruggedness of industrial design with the elegance of the overall aesthetic.
The stools not only serve as functional seating but also contribute to the kitchen's visual appeal, making the space feel dynamic and well-rounded. Whether you're having a quick breakfast or entertaining guests, these stools perfectly bridge the gap between style and practicality.
Symmetrical open shelving flank the bold range hood, creating a striking yet balanced look. I adore open shelves in kitchens with ample storage because they allow for some fun shelf-styling—my absolute favorite! And those cute scones above the shelves? Love them!
Open shelving in the kitchen isn’t everyone's cup of tea, and that’s perfectly okay. But it sure is mine! I love the flexibility it offers. In this kitchen, there’s plenty of storage, so the open shelves can be used for both homewares and decor. Here, we've stacked our favorite, most-used cookbooks within easy reach, while the less-used ones are neatly stored above.
Topping them off with a charming ceramic bowl adds a cozy touch. This mix not only looks stylish but is also functional. I couldn't resist adding an LWD staple—a picture frame on a stand—to create a pretty vignette with some ceramics. Open shelving lets you showcase your unique style while keeping essentials within arm’s reach. So, get creative and have fun with it!
On the other side, we've got some more practical decor going on: cutting boards, cooking utensils, baking essentials, and, of course, some greenery to liven up the space. Take a look at those ceramic utensil holders in bright white, perfectly complementing the black and white cake stand sitting atop a large book. This color contrast ties right into the style of this kitchen. And don't miss those glass canisters with their gorgeous brass tops, holding essentials like flour, sugar, and oats in style. On the top shelf, we've stacked cutting boards of different shapes, adding a touch of functionality and charm, topped off with a small fern for a pop of greenery.
Want to shop these items? All in-stock products are listed in our Crescent Way Collection over on LW Home.
We've reached the final view of the kitchen here, with a sneak peek of the dining room in the background (stay tuned for that post!). Take a look at the custom fridge and freezer, seamlessly integrated to match the cabinets, with added cabinets featuring crown molding on top to create one cohesive unit. And don't miss the additional open shelving on the end of the island—it's the perfect spot to display your beautiful cookware or ceramic pieces. Plus, we've included an outlet for added convenience, making this area both stylish and practical for everyday use.
The Breakfast Nook
AFTER
BEFORE
I just love how this space turned out.
The paint color on the buffet? Green Smoke by Farrow & Ball. We opted for a warm brown table and black chairs to complement the colors of the stools in the kitchen. I love how this breakfast nook exudes a little bit of a farmhouse style, adding a cozy and inviting feel to the space, while the kitchen maintains a modern vibe. This combination of styles creates a timeless design that effortlessly blends the old with the new. It's the perfect spot for enjoying a leisurely breakfast or cozying up with a cup of coffee, and I can envision all the memorable moments that will be shared here with family and friends.
The decorative objects we chose add texture, warmth, and visual interest, effortlessly bringing the whole look together. On the table, a large fluted vase with a gorgeous floral arrangement is paired with a sleek black bowl, creating a striking centerpiece. Over on the buffet, we've styled a charming vignette featuring a tall vase and a stacked book with another vase of flowers. To add a touch of rustic charm, we included a selection of stacked cutting boards. These thoughtful details enhance the space, making it feel both cohesive and inviting.
Thank you so much for joining me on this tour of the Crescent Way kitchen and breakfast nook. Remember, shop the Crescent Way Project to shop the products used in this project.
This project has truly been a labor of love, and I couldn't be happier with the final result. Working with our clients to create their dream kitchen was an absolute joy, and I'm thrilled with how everything came together. As you've seen, we have the expertise and creativity to transform your current home into the home of your dreams.
If you're ready to embark on your own remodeling journey, don't hesitate to reach out via our inquiry form. I can't wait to hear from you!
Xoxo,
Lexi
Contractor: Breinholt Development
Photographer: John Woodcock












