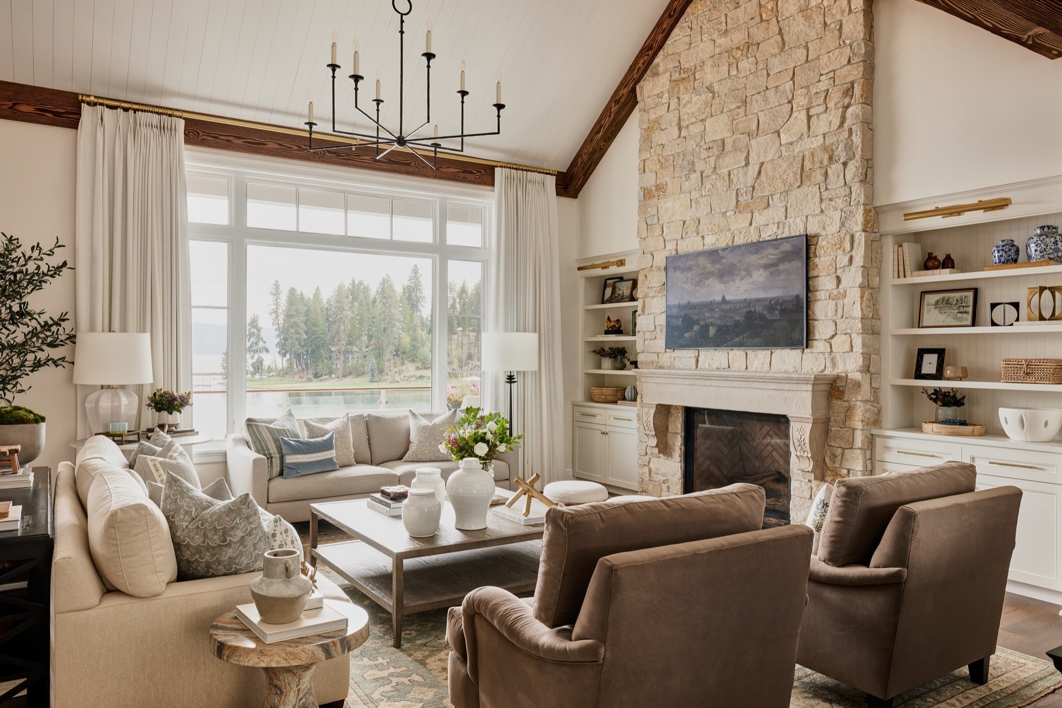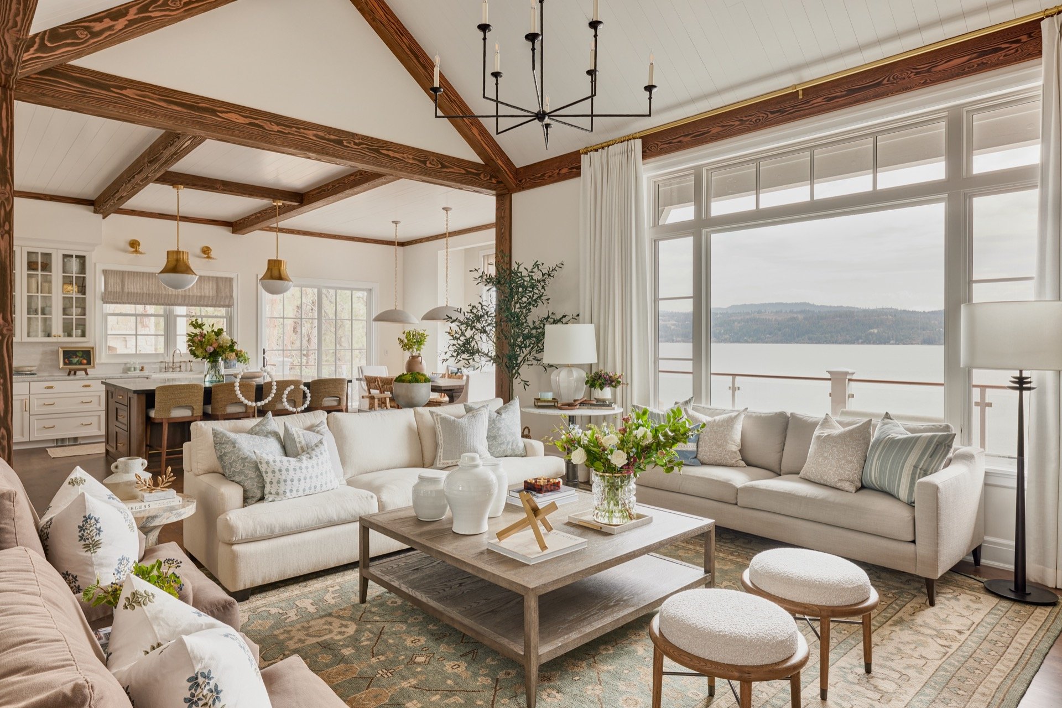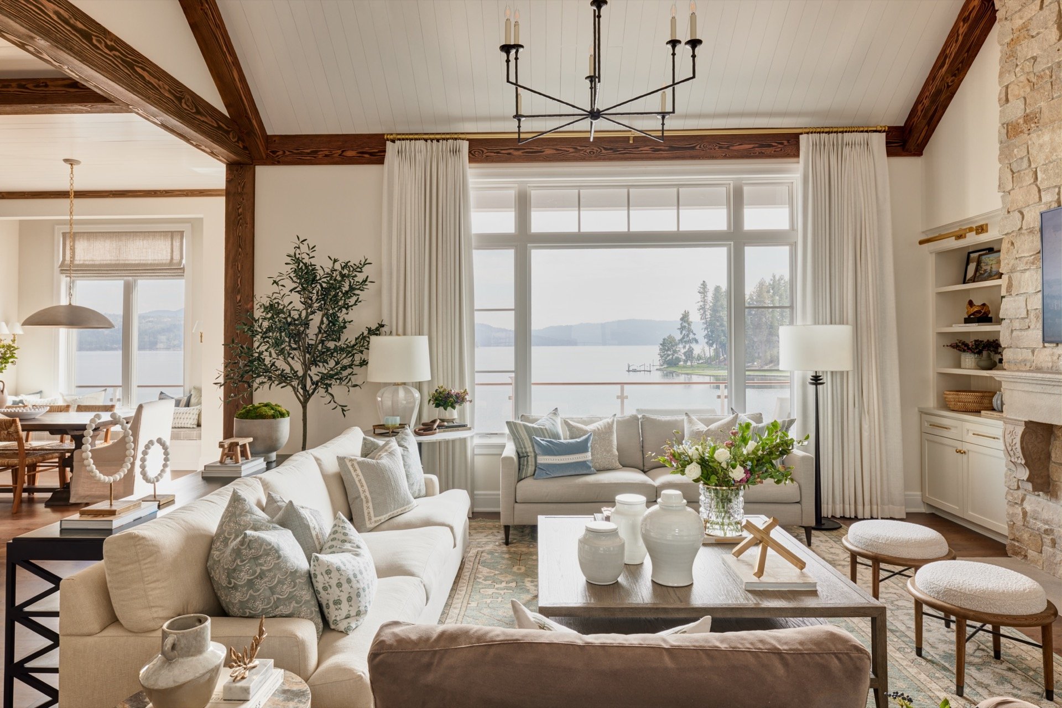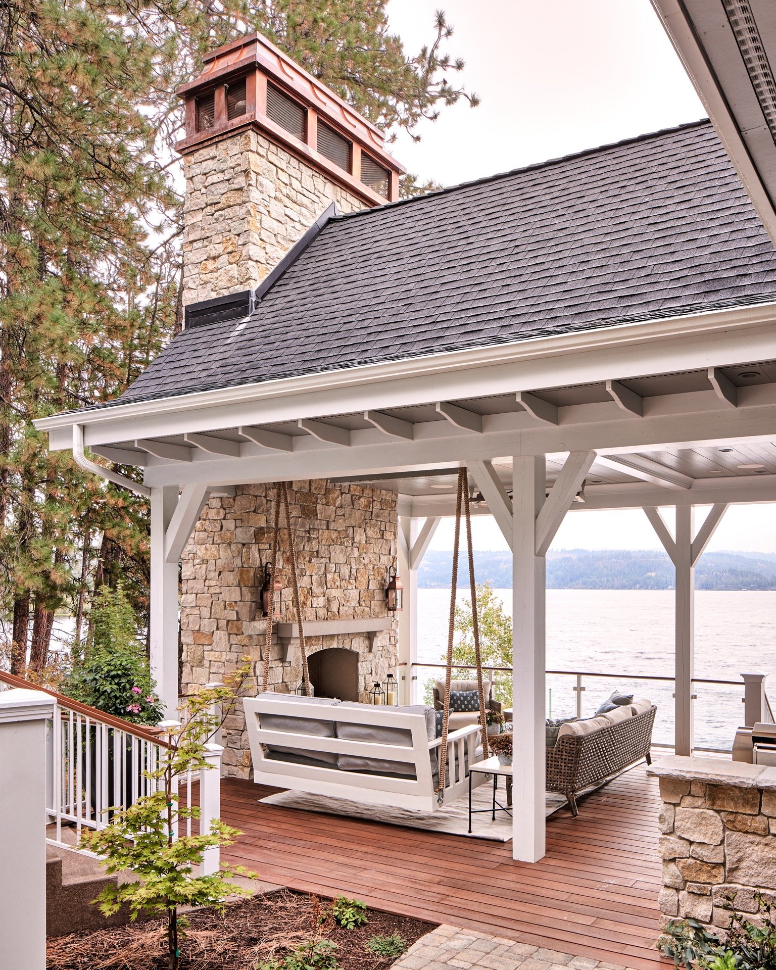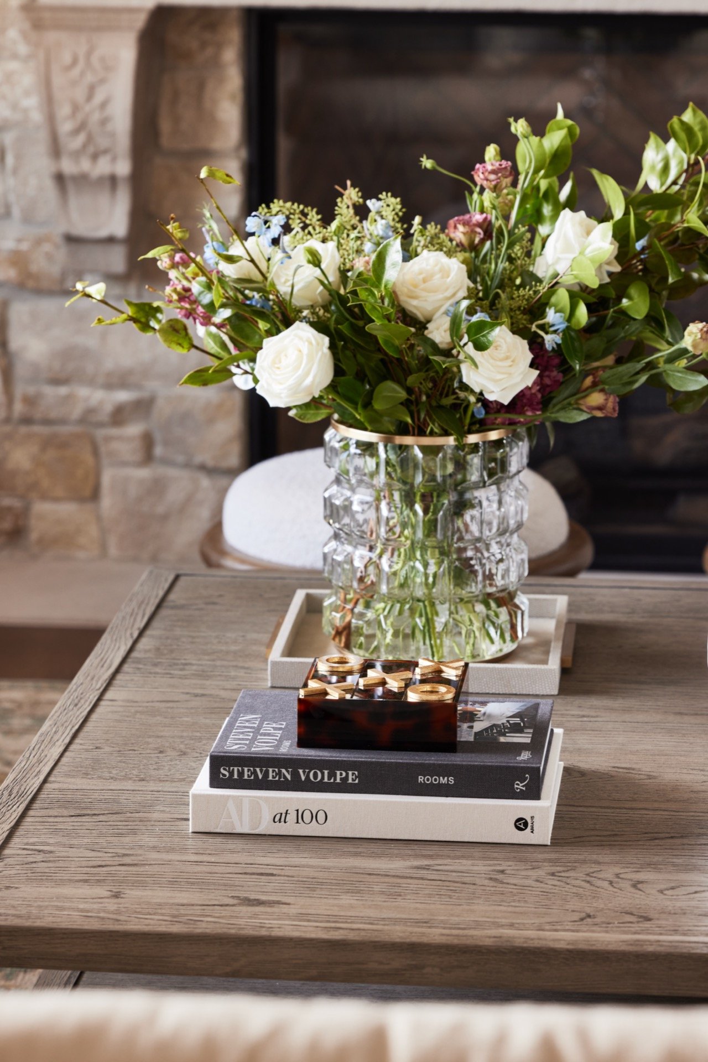Coeur d'Alene Lake House: Living Room + Kitchen + Outdoor Living Spaces
Today on the blog, we are continuing our project reveal of our Coeur d'Alene Lake House! Last week, we revealed the entry and cutest laundry room, if you missed it, you can check that out here.
This project seamlessly marries the charm of a New England style home with the laid-back vibes of a Northwest lake house. With inspiration drawn from by the breathtaking views that surround the property, we carefully curated the living room, kitchen, and back patio to create spaces that not only reflect our client's taste, but also celebrate the natural beauty that graces every window.
The Living Room:
In the living room, our color palette draws inspiration from the stunning views, featuring blues, greens, and neutrals. Embracing the New England style, we selected furnishings that effortlessly blend with the Northwest lake house aesthetic. I just love how this color palette blends so cohesively!
We chose a light fixture with a black finish for the living room to create contrast. Notice how the black ties into the rustic element of the fireplace while making a bold statement. So good!
No living room space is complete without a rug. A hand-knotted wool rug, with its cozy texture, not only grounds the space but also weaves together the various hues, creating a cozy and calm atmosphere.
One major highlight of the room is a large mirror strategically placed across from the window, amplifying the breathtaking views and ensuring that no corner of the room is left untouched by the beauty outside.
The Living Room Bar:
We wanted the living room bar to tie into the kitchen while also feeling like a separate space. The client wanted to have glass cabinets that showed off her beautiful glassware and bar accessories. We chose this gorgeous greige color for the cabinets that ties in perfectly with the handmade zellige tile.
The Kitchen:
Moving into the kitchen, we continued our love for mixing metals by selecting brass pendants, which complement the overall aesthetic while adding a touch of warmth. The dark walnut island grounds the space and serves as a focal point, offering both functionality and style. The custom stains used in the kitchen bring a unique and personalized touch, making this space truly one-of-a-kind.
The Dining Room:
In the dining room, we aimed for a statement piece, opting for beautiful concrete pendants that add an unexpected natural element to the space. Hung above the table, these pendants create a focal point, drawing the eye and adding a touch of contemporary flair to the traditional setting. The dark walnut island seamlessly connects the kitchen and dining areas, creating a cohesive flow throughout the home.
The Back Patio:
Stepping outside to the back patio, we embraced the client's desire for a cozy and unconventional seating arrangement. Instead of the typical two sofas, we introduced a swing alongside a sofa, creating an inviting and unique outdoor space. The swing adds a fun whimsical touch, inviting our clients and their guests to relax and take in the breathtaking surroundings.
The Coeur d'Alene Lake House was designed to capture the essence of refined living against the backdrop of Coeur d'Alene's picturesque charm. Stay tuned for next week's blog post as we continue our journey through the beautiful spaces of this lakeside haven, exploring more captivating designs and inspirations.
Architect: Mittman Architect
Builder: Edward Smith Construction
Photography by: John Woodcock

