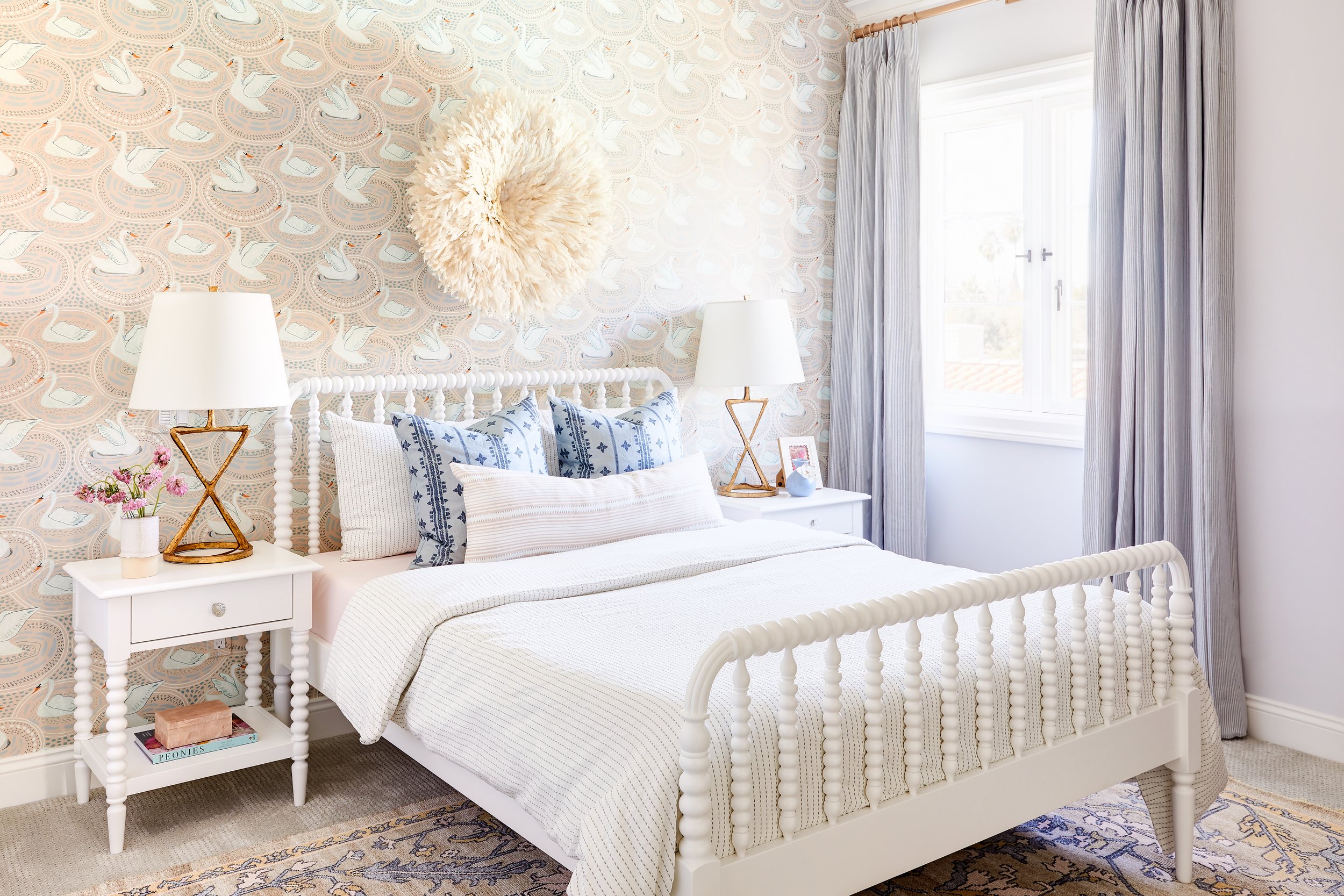7th Avenue Project Reveal: Kids’ Spaces
Over the last couple weeks, we’ve been sharing the completed 7th Avenue Project a couple rooms at a time. Today will be the final installment of the series and we are ending on such a sweet note. As I mentioned in previous posts, the owners of this gorgeous home share it with their two daughters. From the beginning of this project, it was clear to us that creating spaces that they would enjoy and that could grow with them was a top priority. I loved the challenge of designing a big girl room, nursery, and play room that maintained the polished aesthetic of the rest of the home but allowed for some playfulness and creativity.
Catch up on the rest of the 7th Avenue Project reveal here, here and here.
Big Sister’s Room
For our clients’ eldest daughter, we wanted both sophistication and whimsy. The showstopper of this room is the accent wall behind the headboard. We chose a pretty blush wallpaper adorned with hand-drawn swans. We built the rest of the room around that wall with accents of pale pink, blue, and gray. Since the wall made such a statement, we kept the rest of the room light, bright, and minimal with white furniture and simple decor so that she has plenty of room to play.
As with all the other rooms of this home, we brought the texture with pillows, linens, a beautiful rug, and plenty of pattern play. We wanted to create a space that she wouldn’t outgrow before the end of the year, and I think we achieved that.
Baby Girl’s Nursery
For our clients’ eldest daughter, we wanted both sophistication and whimsy. The showstopper of this room is the accent wall behind the headboard. We chose a pretty blush wallpaper adorned with hand-drawn swans. We built the rest of the room around that wall with accents of pale pink, blue, and gray. Since the wall made such a statement, we kept the rest of the room light, bright, and minimal with white furniture and simple decor so that she has plenty of room to play.
As with all the other rooms of this home, we brought the texture with pillows, linens, a beautiful rug, and plenty of pattern play. We wanted to create a space that she wouldn’t outgrow before the end of the year, and I think we achieved that.
Playroom
Playrooms can be so tricky. Design is so important, but the room has to function flawlessly to serve its purpose well. There are a few things absolutely essential—comfortable seating, plenty of storage, and room for play. We maximized the space in this room with a console cabinet, large woven baskets, and smart use of the built-ins. We limited sharp corners as much as possible and found a kid-friendly couch in a color that will hide stains perfectly.
We brought a bit more color in to this area, for good reason. The wall art and rug both are fun and playful without looking too primary. I especially love the kid-size table and chairs we were able to incorporate and foresee many wall-worthy works being made there.
Our main goal for the playroom was to make it a space that everyone—parents included—would want to hang out as a family. I think we were able to create that with good design and real-life functionality.
As we wrap up this project reveal, I can’t help but be grateful for all the families who entrust me to build the backdrops for their fondest memories. I hope you all enjoyed following along with the 7th Avenue home and can’t wait to share our next completed project!












