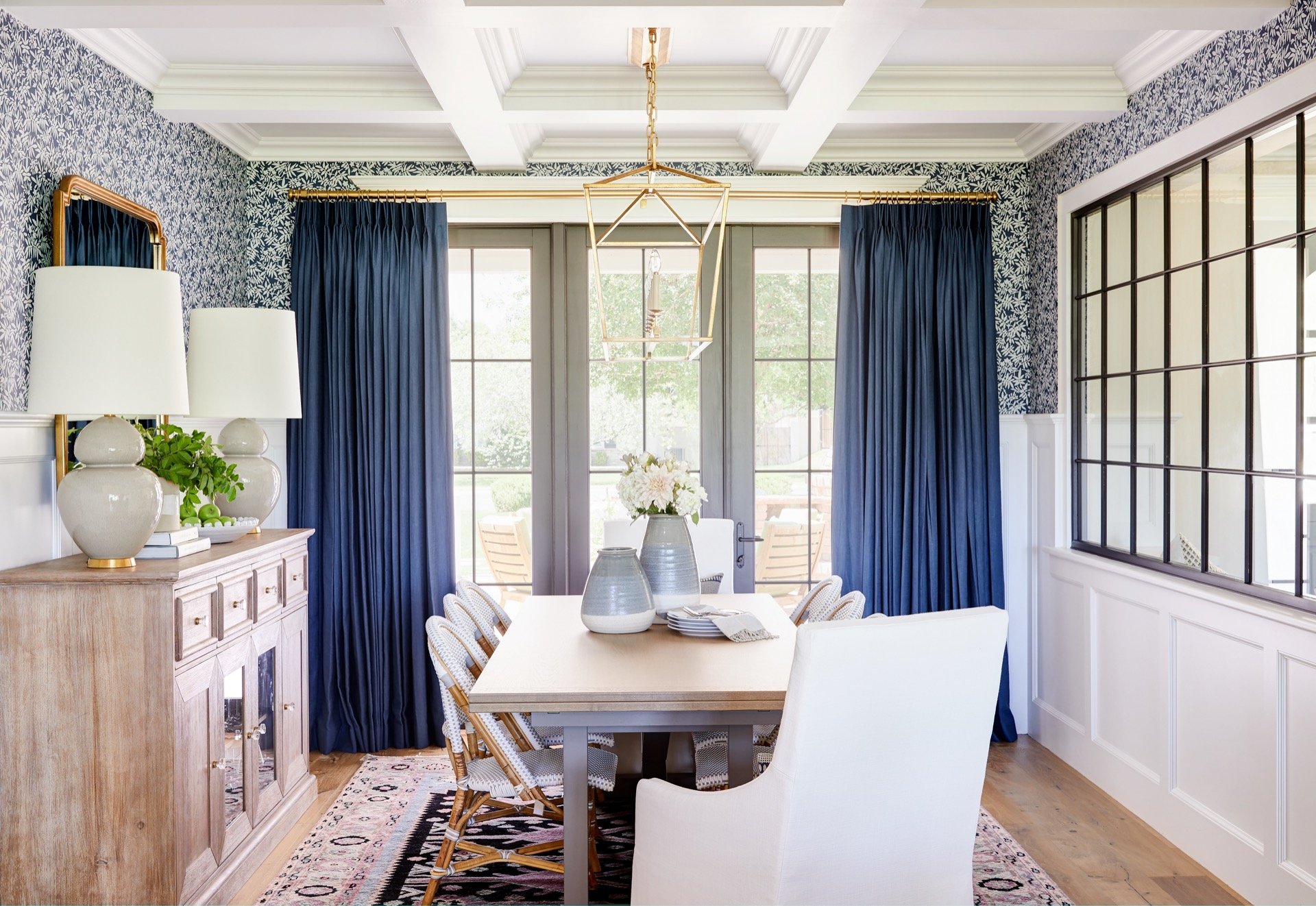51st Reno Project Reveal: Dining Room
We are excited to share the dining room from our 51st Reno Project today! We completed the construction on this home last year and now have been moving room to room to complete the furnishings. During this phase we completed the dining room, entry, and den(which we will be revealing later this month).
The black and steel interior window creates a separatation between the dining room and entry, while also adding architectural interest and allowing natural light to pour into the entry. Just out the french doors is a perfect little porch complete with its own pizza oven creating the perfect indoor/outdoor entertaining spot. The custom blue linen drapery panels soften the space while creating privacy when needed.
The wallpaper was the jumping off point for this room. Since the wallpaper leaned more towards a neutral palette we selected a rug that was more colorful. This is the only dining area in the home so while we wanted it to feel elegant we were careful to select items that would be appropriate for everyday dining. The side chairs are easy to wipe down and the captain chairs are upholstered in a performance grade fabric allowing for easy spot cleaning.
Our clients wanted to reuse their buffet so we updated their knobs to these brass and glass ones that really up the wow factor. This room can get dark at night so we added two large lamps on the buffet to allow for extra light. We love how the smooth ceramic texture adds another layer to the space.
Stay tuned as we will be revealing the den from this project in the next couple of weeks! Until then, catch up on our latest blog posts the reveal of our Mountain View Project Living Room and what to expect when working with us on a Virtual Design project.
Contractor: Bent Nails
Photography: John Woodcock



