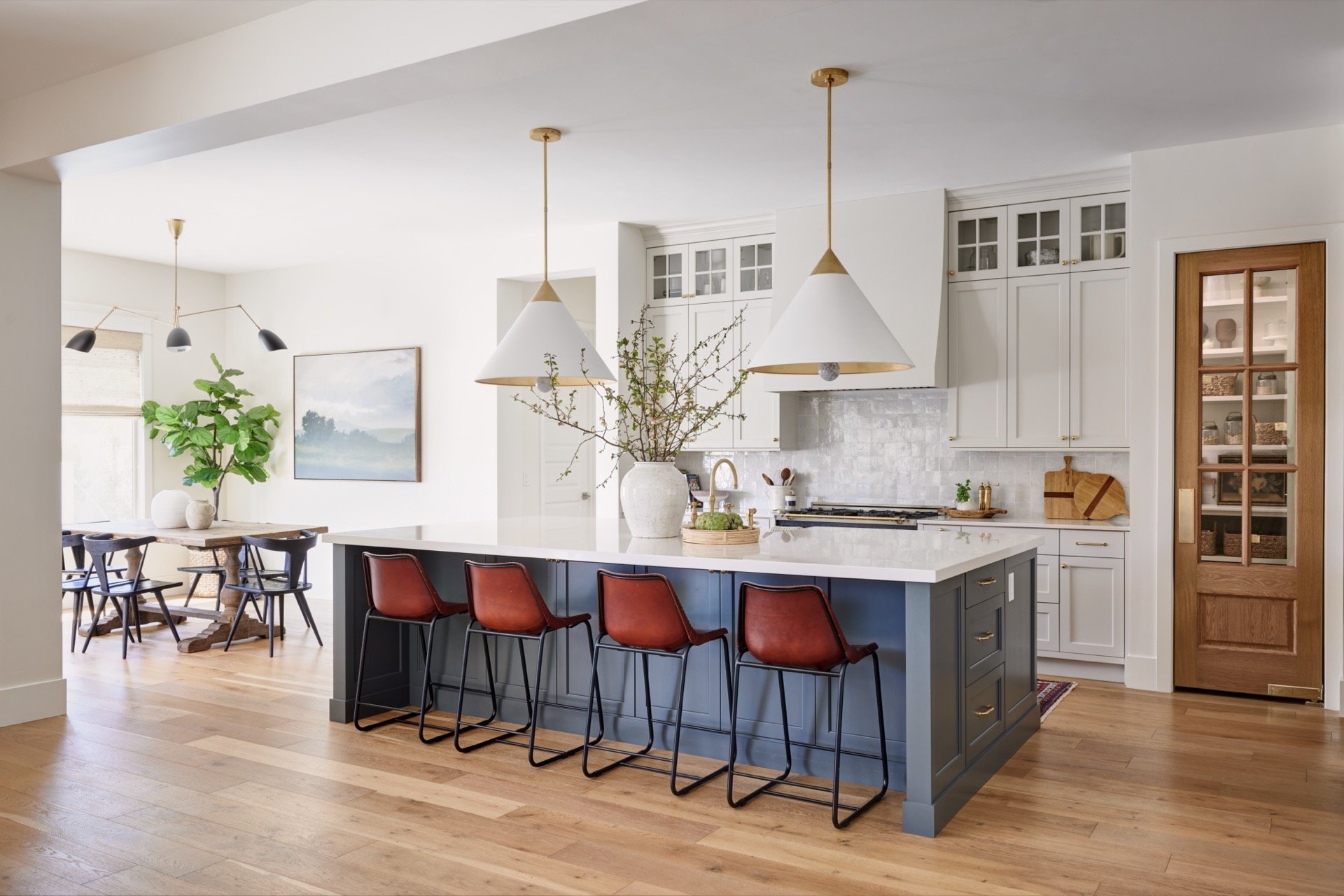Westergard Home: Kitchen + Breakfast Nook Reveal
Where has the time gone?! I can't believe we are in the month of June already. We have been hard at work over at LWD wrapping up several projects that we have poured so much love into, working on new projects and sourcing new products for LW Home!
Today I am SO excited to finally be sharing with you my kitchen reveal! Our kitchen has been completed for over a year, but we were waiting for our pantry door to arrive before we revealed it. (Thanks supply chain issues) We finally got it installed and it added so much character is the the perfect finishing touch.
In 2017, we started the process of building our home. We built in a "track home" neighbor where we had limited selections on what we could put into the home. We didn't add many upgrades because we were going to remodel once it was finished to make it our own. Before we moved in we ripped out the floors and put in hardwood. We didn't touch the kitchen until a couple years later. My husband and I knew that we wanted to gut the kitchen completely and customize it to our needs.
Once we completely gutted the kitchen, the first step was to pick out new cabinetry. One of my favorite tricks to make the kitchen appear larger is to choose cabinets that extend all the way up to the ceiling. It creates the illusion that the room is larger even though the square footage stayed the same! I chose to paint the perimeter cabinets Modern Gray by Sherwin Williams, it is the perfect greige tone and I love it! For the island color, I chose this dramatic chameleon of a color called Down Pipe by Farrow and Ball. It is this lively color that changes depending on the light in the room. Sometimes it looks dark blue, and other times it looks grey! I love the versatility.
To make a statement I chose this gorgeous black Italian Range with double ovens underneath to create extra space on the fridge wall. We also removed the microwave from the fridge wall and placed it in the pantry to accommodate a larger fridge + freezer.
We changed the shape of the island to a large rectangle opening up the kitchen and making it more inviting. For the countertops we put in a white quartz with little veining in it. (unfortunately it is no longer available) On the side of the island, (not pictured) we added a drink fridge which I keep stocked with our family favorites and guilty pleasures. Cue the Diet Dr Pepper!
Now, these Cleo Large pendant lights by Kelly Wearstler. Need I say more? Originally when I showed my husband, Jared these light pendants, his initial response was, "Do we like these?" My response? "We love them ;)" I am happy to say he loves them now! Lighting is the jewelry to any room, and that's so true for our kitchen! I absolutely could not wait to hang these as they became such statement piece in our kitchen. I love how they highlight the beauty of mixed material in bold geometric forms.
The pantry door was the last piece to completing our kitchen. The pantry door got re-installed in January after taking a year to come in then once it was installed it had to be stained the re-installed. It was definitely worth the wait!
Our pantry holds a lot of our kitchen appliances that typically have to be out on the counter. This has helped keep our kitchen looking clean. I had my friend from AZ House of Order stop by to help us reorganize the pantry and it has made it so much more functional! She gave me so many great tips and tricks that I will be sharing with you on our next blog. Stay tuned and enjoy a glimpse into my kitchen!
Before:
Photography: John Woodcock








